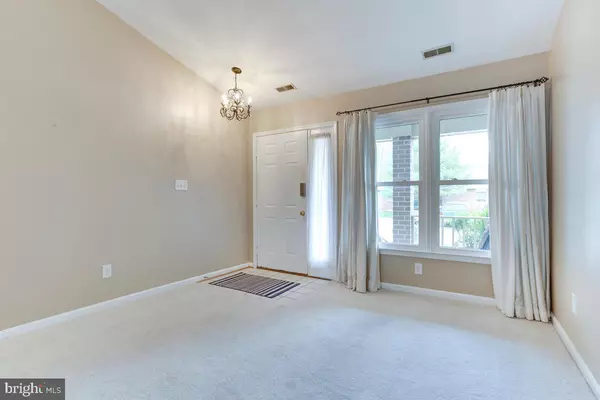For more information regarding the value of a property, please contact us for a free consultation.
946 BEACON WAY Annapolis, MD 21401
Want to know what your home might be worth? Contact us for a FREE valuation!

Our team is ready to help you sell your home for the highest possible price ASAP
Key Details
Sold Price $410,000
Property Type Condo
Sub Type Condo/Co-op
Listing Status Sold
Purchase Type For Sale
Square Footage 1,234 sqft
Price per Sqft $332
Subdivision Heritage Harbour
MLS Listing ID MDAA2049468
Sold Date 12/30/22
Style Unit/Flat,Other
Bedrooms 2
Full Baths 2
HOA Fees $153/mo
HOA Y/N Y
Abv Grd Liv Area 1,234
Originating Board BRIGHT
Year Built 1993
Annual Tax Amount $3,558
Tax Year 2022
Lot Size 2,160 Sqft
Acres 0.05
Property Description
Relax and enjoy this quiet neighborhood from the covered front porch and to the rear deck that backs to trees and nature. This home has 2 spacious bedrooms each with large walk-in closet. The Primary bedroom has its own separate bath. Located just of the kitchen is the laundry room and access to the garage. Large living room and dining room combo. Plenty of storage space throughout the home. Owner has taken care to replace the roof, windows, and HVAC, in the last seven years. The hall bath has been updated, kitchen appliances, countertop, sink, and washer/dryer, replaced in the last few years. There are a vast number of amenities offered to the Heritage Harbour resident from pools indoor and out, community center with elevator, gym, boating, kayaking, tennis, golf, and more. Please take a moment to view this move in ready comfortable home and take a relaxing walk through the immediate community. Heritage Harbour has a monthly HOA, and a one-time Recreational Facilities Fee and Set Up Fee.
Location
State MD
County Anne Arundel
Zoning R
Direction East
Rooms
Main Level Bedrooms 2
Interior
Hot Water Natural Gas
Heating Central
Cooling Central A/C
Flooring Laminate Plank, Ceramic Tile, Carpet
Equipment Dryer - Electric, Washer, Refrigerator, Oven/Range - Electric, Microwave, Disposal, Dishwasher
Furnishings No
Fireplace N
Window Features Double Hung
Appliance Dryer - Electric, Washer, Refrigerator, Oven/Range - Electric, Microwave, Disposal, Dishwasher
Heat Source Natural Gas
Laundry Has Laundry
Exterior
Parking Features Garage - Front Entry
Garage Spaces 4.0
Utilities Available Electric Available, Natural Gas Available, Sewer Available, Water Available
Amenities Available Billiard Room, Club House, Common Grounds, Community Center, Fitness Center, Golf Course, Library, Meeting Room, Swimming Pool, Tennis Courts, Water/Lake Privileges, Pier/Dock, Party Room, Boat Dock/Slip
Water Access Y
Water Access Desc Canoe/Kayak,Fishing Allowed,Waterski/Wakeboard
View Trees/Woods, Street
Roof Type Architectural Shingle
Street Surface Black Top
Accessibility No Stairs
Attached Garage 1
Total Parking Spaces 4
Garage Y
Building
Story 1
Foundation Slab
Sewer Public Sewer
Water Public
Architectural Style Unit/Flat, Other
Level or Stories 1
Additional Building Above Grade, Below Grade
Structure Type Dry Wall,Vaulted Ceilings
New Construction N
Schools
Elementary Schools Rolling Knolls
Middle Schools Wiley H. Bates
High Schools Annapolis
School District Anne Arundel County Public Schools
Others
Pets Allowed Y
HOA Fee Include Health Club,Pool(s),Recreation Facility,Snow Removal,Common Area Maintenance,Trash
Senior Community Yes
Age Restriction 55
Tax ID 020289290061674
Ownership Fee Simple
SqFt Source Assessor
Acceptable Financing Cash, Conventional, FHA, USDA, VA
Horse Property N
Listing Terms Cash, Conventional, FHA, USDA, VA
Financing Cash,Conventional,FHA,USDA,VA
Special Listing Condition Standard
Pets Allowed No Pet Restrictions
Read Less

Bought with Meredith Mauger • Long & Foster Real Estate, Inc.



