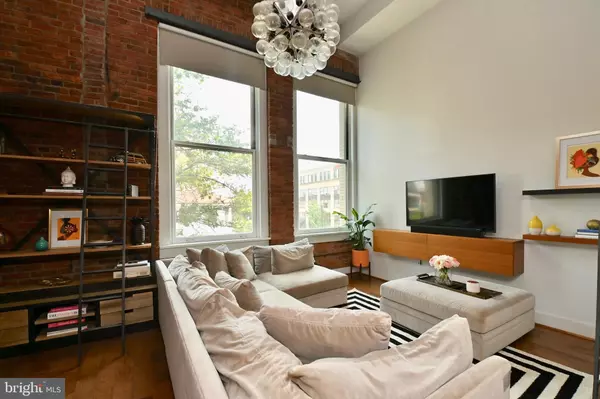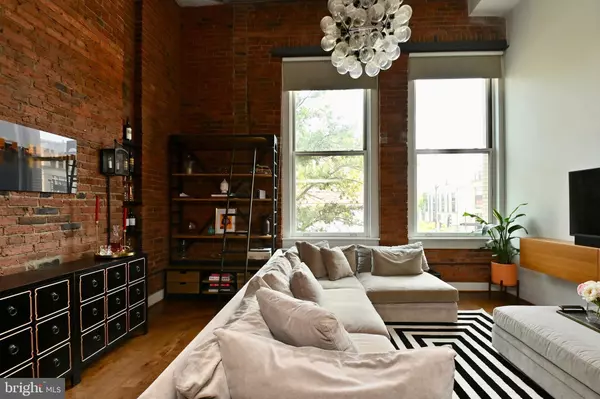For more information regarding the value of a property, please contact us for a free consultation.
1401 R ST NW #201 Washington, DC 20009
Want to know what your home might be worth? Contact us for a FREE valuation!

Our team is ready to help you sell your home for the highest possible price ASAP
Key Details
Sold Price $575,000
Property Type Condo
Sub Type Condo/Co-op
Listing Status Sold
Purchase Type For Sale
Square Footage 750 sqft
Price per Sqft $766
Subdivision Logan Circle
MLS Listing ID DCDC2067450
Sold Date 12/30/22
Style Loft
Bedrooms 1
Full Baths 1
Condo Fees $337/mo
HOA Y/N N
Abv Grd Liv Area 750
Originating Board BRIGHT
Year Built 1920
Annual Tax Amount $3,940
Tax Year 2022
Property Description
PRICE IMPROVED
Welcome Home to this Luxury Home in the highly sought-after Logan Circle neighborhood. This fantastic unit at the Northern Exchange invites you to live comfortably with its open floor Plan, 15 ft ceilings and sun-drenched Living Room with an exposed brick wall that opens to the Kitchen with a separate Dining Area. The updated Kitchen is equipped with Stainless Steel Appliances (Refrigerator 2020), a built-in microwave, and nice cabinet space. (Washer and Dryer 2022) !!Recently Painted. One of the few units with In-Unit Storage Space and Extra windows for Natural Light. An industrial-style staircase leads you from the Living Room to the upper Bedroom Loft and a Walk-in Closet. The Northern Exchange has an incredible rooftop Deck with an outdoor grill and breath-taking views of the city. This Pet-Friendly Boutique Building Is Located a few short blocks from whole Foods, Trader Joe's, Metro stops, Amazing Restaurants and Shops, and PARKING option.Come By and see your new HOME
Location
State DC
County Washington
Zoning ARTS-3
Interior
Interior Features Floor Plan - Open, Walk-in Closet(s)
Hot Water Electric
Heating Forced Air
Cooling Central A/C
Equipment Built-In Microwave, Dishwasher, Disposal, Oven/Range - Electric, Stainless Steel Appliances, Washer/Dryer Stacked, Refrigerator
Appliance Built-In Microwave, Dishwasher, Disposal, Oven/Range - Electric, Stainless Steel Appliances, Washer/Dryer Stacked, Refrigerator
Heat Source Electric
Laundry Washer In Unit, Dryer In Unit
Exterior
Exterior Feature Brick
Amenities Available Common Grounds, Elevator
Water Access N
View City
Accessibility None
Porch Brick
Garage N
Building
Story 2
Unit Features Mid-Rise 5 - 8 Floors
Sewer Public Sewer
Water Public
Architectural Style Loft
Level or Stories 2
Additional Building Above Grade, Below Grade
New Construction N
Schools
School District District Of Columbia Public Schools
Others
Pets Allowed Y
HOA Fee Include Water,Sewer,Reserve Funds,Management,Common Area Maintenance
Senior Community No
Tax ID 0207//2198
Ownership Condominium
Security Features Intercom
Horse Property N
Special Listing Condition Standard
Pets Allowed No Pet Restrictions
Read Less

Bought with Harrison l Beacher • Keller Williams Capital Properties
GET MORE INFORMATION




