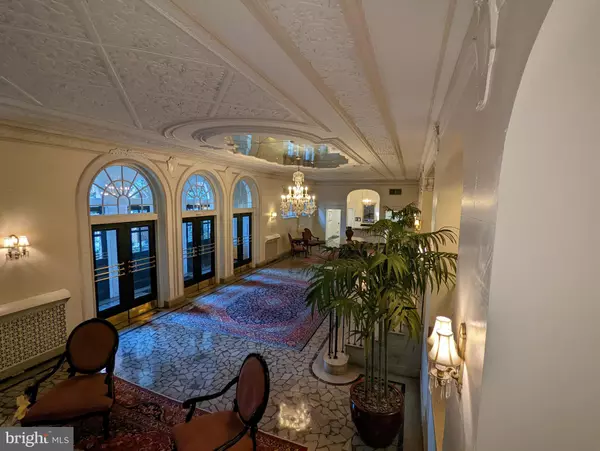For more information regarding the value of a property, please contact us for a free consultation.
3901 CONNECTICUT AVE NW #401 Washington, DC 20008
Want to know what your home might be worth? Contact us for a FREE valuation!

Our team is ready to help you sell your home for the highest possible price ASAP
Key Details
Sold Price $580,000
Property Type Condo
Sub Type Condo/Co-op
Listing Status Sold
Purchase Type For Sale
Square Footage 1,576 sqft
Price per Sqft $368
Subdivision Forest Hills
MLS Listing ID DCDC2066272
Sold Date 12/30/22
Style Beaux Arts,Federal
Bedrooms 2
Full Baths 1
Condo Fees $860/mo
HOA Y/N N
Abv Grd Liv Area 1,576
Originating Board BRIGHT
Year Built 1920
Annual Tax Amount $5,362
Tax Year 2022
Property Description
3901 Connecticut Avenue, N.W. is a six- story Tudor Revival building in the North Cleveland Park neighborhood. Designed by architect George T. Santmyers, 3901 was built in 1927 for developer
Harry Bralove; it was added to the District of Columbia Inventory of Historic Sites on March 28th, 1996, and listed on the National Register of Historic Places on September 11, 1997. This Elegant /Charming 4th Floor Corner Unit has wonderful natural light, stunning Oak Floors and lovely high ceilings! The Grand Foyer Entry (Main Building Entry) exemplifies the exquisite detail of this by-gone era. #401 is very spacious! (1,575 sq.ft.), and has a nice open entry foyer. The Kitchen and Baths are "Original" (will need your updating) - Assigned Parking is in rear of the building (#43) Location, location, location is what you have here! - close to Cleveland Park and Van Ness Metros. You will LOVE coming home to this classy condo! (some of these rooms have been virtually staged - the pictures here - the Living Room area and Bedrooms.) The property is Pet Friendly and has a Bike Room and Extra Storage in the basement level.
Location
State DC
County Washington
Zoning SEE ZONING MAP
Direction Southwest
Rooms
Basement Connecting Stairway
Main Level Bedrooms 2
Interior
Interior Features Breakfast Area, Combination Dining/Living, Family Room Off Kitchen, Floor Plan - Traditional
Hot Water Oil
Heating Central, Radiator
Cooling Central A/C, Ceiling Fan(s)
Flooring Wood
Equipment Dishwasher, Microwave, Oven - Self Cleaning, Refrigerator
Fireplace N
Window Features Double Pane,Double Hung,Energy Efficient
Appliance Dishwasher, Microwave, Oven - Self Cleaning, Refrigerator
Heat Source Oil
Laundry Common, Lower Floor
Exterior
Garage Spaces 1.0
Parking On Site 1
Utilities Available Electric Available, Natural Gas Available, Sewer Available, Water Available
Amenities Available Elevator, Extra Storage, Laundry Facilities, Security, Fitness Center
Water Access N
View Courtyard, Garden/Lawn
Roof Type Unknown
Street Surface Alley,Black Top,Paved
Accessibility Elevator
Total Parking Spaces 1
Garage N
Building
Lot Description Backs - Open Common Area
Story 5
Unit Features Mid-Rise 5 - 8 Floors
Sewer Private Sewer
Water Public
Architectural Style Beaux Arts, Federal
Level or Stories 5
Additional Building Above Grade, Below Grade
Structure Type Dry Wall,Plaster Walls
New Construction N
Schools
Elementary Schools Murch
Middle Schools Deal
High Schools Jackson-Reed
School District District Of Columbia Public Schools
Others
Pets Allowed Y
HOA Fee Include Common Area Maintenance,Custodial Services Maintenance,Ext Bldg Maint,Insurance,Lawn Maintenance,Management,Parking Fee,Reserve Funds,Road Maintenance,Snow Removal,Trash,Water,Heat
Senior Community No
Tax ID 2234//2042
Ownership Condominium
Security Features Desk in Lobby
Acceptable Financing Cash, Conventional, VA
Horse Property N
Listing Terms Cash, Conventional, VA
Financing Cash,Conventional,VA
Special Listing Condition Standard
Pets Allowed No Pet Restrictions
Read Less

Bought with Peter K Moor • KW Metro Center
GET MORE INFORMATION




