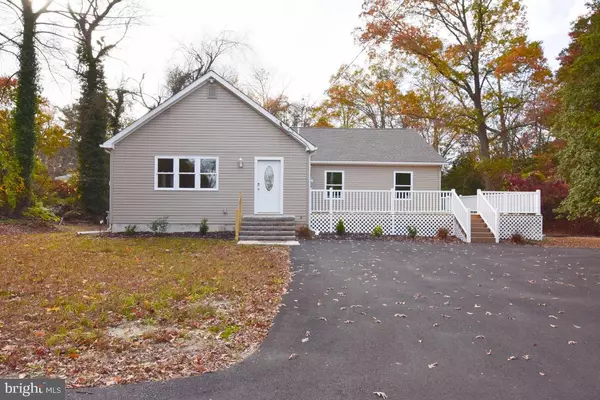For more information regarding the value of a property, please contact us for a free consultation.
1813 N TUCKAHOE RD Williamstown, NJ 08094
Want to know what your home might be worth? Contact us for a FREE valuation!

Our team is ready to help you sell your home for the highest possible price ASAP
Key Details
Sold Price $450,000
Property Type Single Family Home
Sub Type Detached
Listing Status Sold
Purchase Type For Sale
Square Footage 3,600 sqft
Price per Sqft $125
Subdivision None Available
MLS Listing ID NJGL2022958
Sold Date 12/29/22
Style Raised Ranch/Rambler
Bedrooms 3
Full Baths 2
Half Baths 1
HOA Y/N N
Abv Grd Liv Area 3,600
Originating Board BRIGHT
Year Built 1948
Annual Tax Amount $11,671
Tax Year 2022
Lot Size 1.320 Acres
Acres 1.32
Lot Dimensions 0.00 x 0.00
Property Description
Wow! Looking for a completely redone drop dead gorgeous home? Look no further! This beautiful 3,600, 3 bedroom, 2 1/2 bath home sits on 1.32 acre lot. House sits back from the main road and main level features a large family room with ceiling fan, gas fireplace and sliders to humongous wrap around Trek deck; a beautiful kitchen with 42 inch cabinets, large island, granite counter tops, tile back splash and brand new stainless steel appliances; dining room with ceiling fan; powder room; 3 large bedrooms - 2nd bedroom has walk-in closet and gigantic master bedroom suite has huge walk-in closet, sliders to the deck and a gorgeous bathroom with walk-in tiled shower. Finished walk-out basement is also huge and has plenty of storage space. Home boasts gorgeous hardwood floor; large attic, high efficiency HVAC and hot water heater, brand new septic system, new well drum ad PH system, recessed lights throughout and much much more. Everything in brand new down to the studs! Don't forget the 1 car detached garage and tons of driveway parking. This home sits on 3 lots that were merged together and has plenty of space for all your outdoor needs. Don't delay, this home will not last - make your appointment today!
Location
State NJ
County Gloucester
Area Monroe Twp (20811)
Zoning R
Rooms
Other Rooms Laundry
Basement Daylight, Full, Fully Finished
Main Level Bedrooms 3
Interior
Interior Features Attic, Carpet, Combination Kitchen/Living, Water Treat System, Walk-in Closet(s), Recessed Lighting, Kitchen - Island, Ceiling Fan(s), Entry Level Bedroom, Floor Plan - Open, Kitchen - Eat-In, Primary Bath(s)
Hot Water Natural Gas
Heating Forced Air
Cooling Central A/C
Heat Source Natural Gas
Exterior
Parking Features Garage - Front Entry
Garage Spaces 1.0
Water Access N
Accessibility None
Total Parking Spaces 1
Garage Y
Building
Story 2
Foundation Concrete Perimeter
Sewer On Site Septic
Water Well
Architectural Style Raised Ranch/Rambler
Level or Stories 2
Additional Building Above Grade, Below Grade
New Construction N
Schools
School District Monroe Township Public Schools
Others
Senior Community No
Tax ID 11-14602-00009
Ownership Fee Simple
SqFt Source Estimated
Acceptable Financing Cash, Conventional, FHA, VA
Listing Terms Cash, Conventional, FHA, VA
Financing Cash,Conventional,FHA,VA
Special Listing Condition Standard
Read Less

Bought with Robert J Langi • The Plum Real Estate Group, LLC
GET MORE INFORMATION




