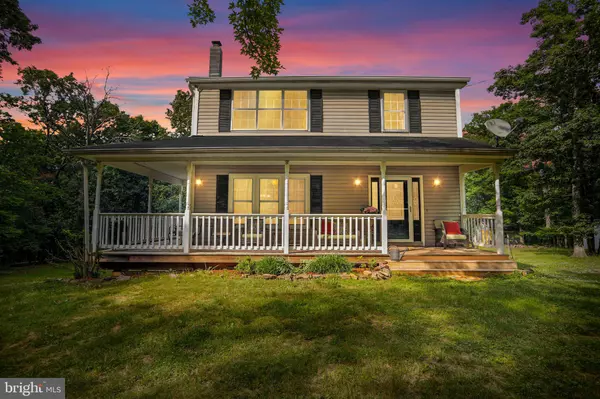For more information regarding the value of a property, please contact us for a free consultation.
577 THREE OAKS DR Gore, VA 22637
Want to know what your home might be worth? Contact us for a FREE valuation!

Our team is ready to help you sell your home for the highest possible price ASAP
Key Details
Sold Price $389,000
Property Type Single Family Home
Sub Type Detached
Listing Status Sold
Purchase Type For Sale
Square Footage 1,524 sqft
Price per Sqft $255
Subdivision Autumn Hills Estates
MLS Listing ID VAFV2007256
Sold Date 12/27/22
Style Colonial
Bedrooms 3
Full Baths 2
Half Baths 1
HOA Fees $16/ann
HOA Y/N Y
Abv Grd Liv Area 1,524
Originating Board BRIGHT
Year Built 1989
Annual Tax Amount $1,233
Tax Year 2022
Lot Size 5.980 Acres
Acres 5.98
Property Description
The property is Under Contract. It hasn't closed yet but nothing to do with this home. It looks like things are moving along to closing but Seller will look at back ups in the event it doesn't close by the end of December.
This property is one you want on your list to see! The home is nestled on 5.8 acres offering expansive outdoor living space, garden area, playground, big firepit, a few outbuildings, deck and front porch to enjoy a drink while listening to relaxing nature sounds.
Purchased February 2021. Owner has had extensive & thoughtful remodeling and updates done because it was going to be owners full time home but owners plans have changed making this a fantastic opportunity for the new owner. There is a home book in the home with a detailed list, copy of the home inspection done when owner purchased, septic paperwork where the three distribution boxes were replaced, system checked, chimney checked, etc. The kitchen was totally gutted and remodeled with shaker type cabinets, double wall oven, 5 burner stove, quartzite counters & a coffee bar. The majority of the walk-out basement has been finished plus added a utility room, a bonus room and extra wide pantry. Owner is leaving a new tub & sink that was purchased in the event the next owner wishes to install a full bathroom downstairs.
Front Porch & posts, the side porch and back deck have been painted since the prof. pictures were taken (see photos before/after). The chimney was professionally inspected and sealed plus gutters cleaned.
Price was adjusted. MOTIVATED SELLER.
WIthin 5 minutes of gas station, stores, etc and less than 30 min to Winchester. When you turn onto Fairview Rd.,, it is paved for a good way and turns gravel. The roads are plowed well during winter for easy commuting . Great Country feel but yet so close to all your needs.
Location
State VA
County Frederick
Zoning R5
Rooms
Other Rooms Living Room, Dining Room, Bedroom 2, Bedroom 3, Kitchen, Family Room, Bedroom 1, Storage Room, Utility Room, Bathroom 1, Bathroom 2, Half Bath
Basement Outside Entrance, Interior Access, Rough Bath Plumb, Walkout Level, Other, Daylight, Partial, Fully Finished
Interior
Interior Features Ceiling Fan(s), Combination Dining/Living, Dining Area, Floor Plan - Traditional
Hot Water Electric
Heating Heat Pump(s)
Cooling Heat Pump(s), Central A/C
Flooring Hardwood, Wood, Ceramic Tile
Equipment Built-In Microwave, Cooktop, Dryer - Electric, Extra Refrigerator/Freezer, Oven - Double, Refrigerator, Washer, Water Heater
Furnishings No
Window Features Bay/Bow
Appliance Built-In Microwave, Cooktop, Dryer - Electric, Extra Refrigerator/Freezer, Oven - Double, Refrigerator, Washer, Water Heater
Heat Source Electric
Laundry Basement, Lower Floor
Exterior
Exterior Feature Deck(s), Porch(es), Roof
Water Access N
View Trees/Woods, Other
Accessibility None
Porch Deck(s), Porch(es), Roof
Garage N
Building
Lot Description Level, Front Yard, Partly Wooded, Private, Rear Yard, Road Frontage, SideYard(s)
Story 3
Foundation Block
Sewer On Site Septic
Water Well
Architectural Style Colonial
Level or Stories 3
Additional Building Above Grade, Below Grade
Structure Type Dry Wall
New Construction N
Schools
High Schools James Wood
School District Frederick County Public Schools
Others
Senior Community No
Tax ID 17 12 4 25
Ownership Fee Simple
SqFt Source Assessor
Acceptable Financing Conventional, Cash, Other, FHA, USDA
Horse Property N
Listing Terms Conventional, Cash, Other, FHA, USDA
Financing Conventional,Cash,Other,FHA,USDA
Special Listing Condition Standard
Read Less

Bought with Tracy L Link • Coldwell Banker Premier



