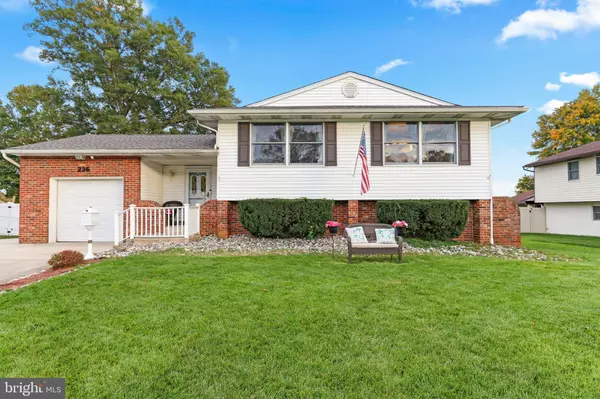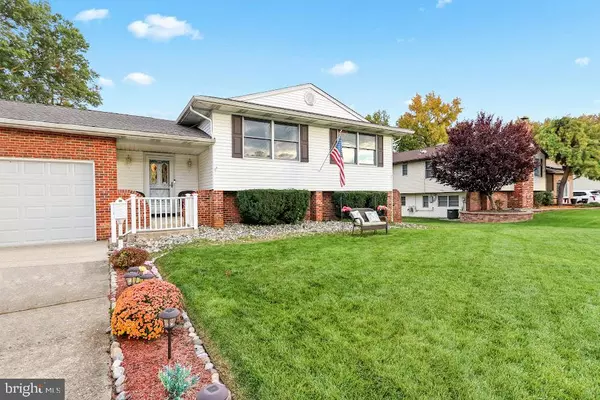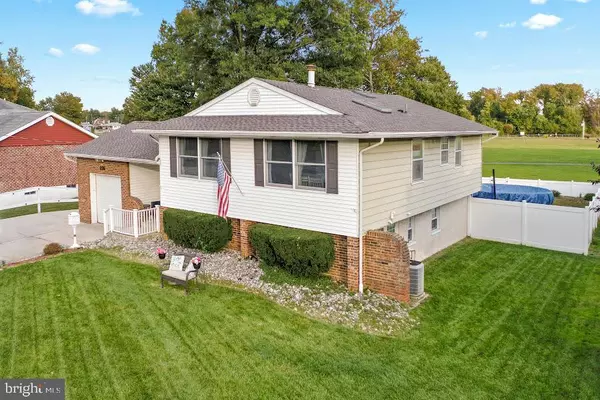For more information regarding the value of a property, please contact us for a free consultation.
236 ASHTON DR Gibbstown, NJ 08027
Want to know what your home might be worth? Contact us for a FREE valuation!

Our team is ready to help you sell your home for the highest possible price ASAP
Key Details
Sold Price $310,000
Property Type Single Family Home
Sub Type Detached
Listing Status Sold
Purchase Type For Sale
Square Footage 2,360 sqft
Price per Sqft $131
MLS Listing ID NJGL2022534
Sold Date 12/23/22
Style Split Level
Bedrooms 4
Full Baths 2
Half Baths 1
HOA Y/N N
Abv Grd Liv Area 2,360
Originating Board BRIGHT
Year Built 1979
Annual Tax Amount $6,629
Tax Year 2022
Lot Size 0.312 Acres
Acres 0.31
Lot Dimensions 85.00 x 160.00
Property Description
Spacious split-level home with an attached garage located in a USDA eligible area. No money down to a qualified buyer. From the front porch enter the large foyer. Upstairs is the recently carpeted living room open to the dining room. The kitchen features a newer electric range, built in microwave and lots of cabinets. Down the hall find three bedrooms and the hall bath. The main bedroom has a full bath with a stall shower.
Downstairs is a large family room with a gas fireplace, large utility room and an office area and the fourth bedroom. Wait till you see the huge back yard. Full vinyl privacy fencing, covered patio and a 24’ X 52“above ground pool.
Schedule to see this beautiful home today. At this great price it won’t be available for long.
Location
State NJ
County Gloucester
Area Greenwich Twp (20807)
Zoning RESIDENTIAL
Rooms
Other Rooms Living Room, Dining Room, Bedroom 4, Kitchen, Family Room, Foyer, Bedroom 1, Laundry, Office, Bathroom 2, Bathroom 3
Interior
Hot Water Natural Gas
Cooling Central A/C
Heat Source Natural Gas
Exterior
Garage Spaces 4.0
Fence Vinyl
Pool Above Ground
Utilities Available Electric Available, Natural Gas Available
Water Access N
Roof Type Architectural Shingle
Accessibility None
Total Parking Spaces 4
Garage N
Building
Story 2
Foundation Block
Sewer Public Sewer
Water Public
Architectural Style Split Level
Level or Stories 2
Additional Building Above Grade, Below Grade
New Construction N
Schools
High Schools Paulsboro H.S.
School District Greenwich Township Public Schools
Others
Senior Community No
Tax ID 07-00107-00013
Ownership Fee Simple
SqFt Source Assessor
Acceptable Financing Cash, Conventional, FHA, USDA, VA
Listing Terms Cash, Conventional, FHA, USDA, VA
Financing Cash,Conventional,FHA,USDA,VA
Special Listing Condition Standard
Read Less

Bought with Arthur Edward Carr Jr. • Keller Williams Realty - Washington Township
GET MORE INFORMATION




