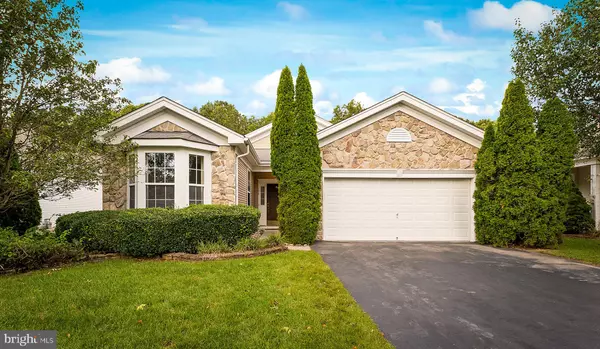For more information regarding the value of a property, please contact us for a free consultation.
154 SOUTHAMPTON DR Absecon, NJ 08205
Want to know what your home might be worth? Contact us for a FREE valuation!

Our team is ready to help you sell your home for the highest possible price ASAP
Key Details
Sold Price $334,000
Property Type Single Family Home
Sub Type Detached
Listing Status Sold
Purchase Type For Sale
Square Footage 2,131 sqft
Price per Sqft $156
Subdivision Four Seasons
MLS Listing ID NJAC2005860
Sold Date 12/23/22
Style Ranch/Rambler
Bedrooms 3
Full Baths 2
HOA Fees $205/mo
HOA Y/N Y
Abv Grd Liv Area 2,131
Originating Board BRIGHT
Year Built 2001
Annual Tax Amount $7,102
Tax Year 2022
Lot Size 6,970 Sqft
Acres 0.16
Lot Dimensions 0.00 x 0.00
Property Description
Proudly presenting this 3 Bedroom 2 Bath Evergreen model in highly desired Four Seasons community at Smithville offered for sale for the 1st time . As soon as you enter the front door you are met with sunlight streaming in through the Palladium window and spacious foyer with ceramic flooring. High cathedral ceilings makes it even more open and inviting, You will enjoy the large open eat-in kitchen with plenty of wood cabinets and tons of counter space. The formal dining area is ideal in size and can easily accommodate any holiday or family get togethers. The living is huge and feels even larger with the cathedral ceilings and bank of windows providing an abundance of natural light. The primary bedroom is spacious with a large en-suite bathroom and walk-in closet. The primary bathroom has a stall shower along with a jacuzzi jetted tub surrounded by ceramic flooring and expansive double bowl vanity. There an additional 2 bedrooms offering plenty of closet space. The hall bathroom has an additional stall shower. You will enjoy the private screened in sunroom for those relaxing days and nights. This opens to a private concrete patio overlooking the wooded rear of the property. You will enjoy the ease of the 2 car attached garage that provides interior access on those inclement days. There is also a walk up attic area through the rear of the rear of the garage that will take care of any extra storage needs with easy access. You will definitely appreciate all the amenities the community has to offer including gym, community center, pool, lake and much more. Located in the heart of the quaint Historic Smithville Village offering plenty of shops and restaurants. Don't forget Atlantic City is not far if you're feeling lucky for a day or night out. Home is conveniently located near major roads, shopping and Atlantic City airport. Make you appointment today!! This home will not last!!
Location
State NJ
County Atlantic
Area Galloway Twp (20111)
Zoning NR
Rooms
Main Level Bedrooms 3
Interior
Hot Water Natural Gas
Heating Forced Air
Cooling Central A/C
Heat Source Natural Gas
Exterior
Parking Features Garage - Front Entry, Garage Door Opener
Garage Spaces 2.0
Water Access N
Accessibility None
Attached Garage 2
Total Parking Spaces 2
Garage Y
Building
Story 1
Foundation Slab
Sewer Public Sewer
Water Public
Architectural Style Ranch/Rambler
Level or Stories 1
Additional Building Above Grade, Below Grade
New Construction N
Schools
School District Greater Egg Harbor Region Schools
Others
HOA Fee Include Common Area Maintenance,Lawn Maintenance,Pool(s),Recreation Facility,Snow Removal
Senior Community Yes
Age Restriction 55
Tax ID 11-01171 05-00009 24
Ownership Fee Simple
SqFt Source Assessor
Special Listing Condition Standard
Read Less

Bought with Non Member • Non Subscribing Office
GET MORE INFORMATION




