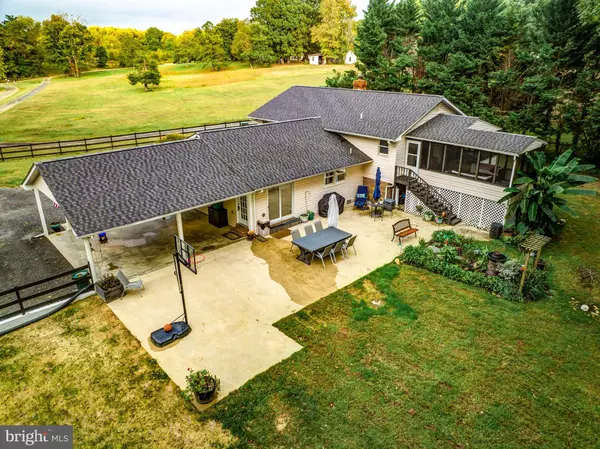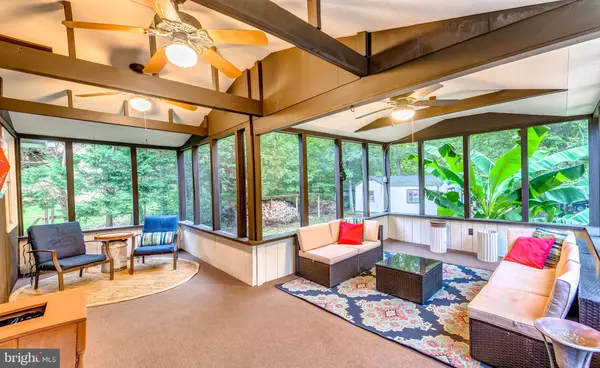For more information regarding the value of a property, please contact us for a free consultation.
4055 BULLITT NECK RD Marbury, MD 20658
Want to know what your home might be worth? Contact us for a FREE valuation!

Our team is ready to help you sell your home for the highest possible price ASAP
Key Details
Sold Price $428,000
Property Type Single Family Home
Sub Type Detached
Listing Status Sold
Purchase Type For Sale
Square Footage 2,808 sqft
Price per Sqft $152
Subdivision None Available
MLS Listing ID MDCH2017036
Sold Date 12/22/22
Style Split Level
Bedrooms 5
Full Baths 2
Half Baths 1
HOA Y/N N
Abv Grd Liv Area 2,808
Originating Board BRIGHT
Year Built 1993
Annual Tax Amount $3,869
Tax Year 2022
Lot Size 2.100 Acres
Acres 2.1
Property Description
MUST SEE WELL THIS MAINTAINED LARGE Custom Built Brick & Vinyl 3 level split foyer on over 2 acres. In a private serene country setting you’ll LOVE! Home boasts over 2800 Sq Ft of finished living space, with 5 bedrooms, 2 1/2 bathrooms, on level, fully fenced yard. The large, open kitchen featuring granite countertops, generous storage that opens to family rm that’s perfect for family gatherings and hosting events. Master suite has updated master bath w jetted soaking tub & separate shower. Master walks out to HUGE PRIVATE screened in porch w fans and nice view of back yard. Finished basement with free standing wood stove to heat your home. Backyard has a large 26x20 hobby workshop with electric. Perfect for mechanics, crafty individuals or storage. The level acreage backs to Smallwood State park and is short walk to the river. Awesome location for commuting to LaPlata or the city for work and shopping.
Location
State MD
County Charles
Zoning WCD
Rooms
Basement Daylight, Full, Full, Fully Finished, Rear Entrance
Interior
Interior Features Ceiling Fan(s), Carpet, Family Room Off Kitchen, Floor Plan - Open, Kitchen - Country, Kitchen - Eat-In, Pantry, Soaking Tub, Upgraded Countertops, Stove - Wood
Hot Water Electric
Heating Heat Pump(s), Wood Burn Stove
Cooling Heat Pump(s), Ceiling Fan(s)
Equipment Built-In Microwave, Dryer - Front Loading, Exhaust Fan, Icemaker, Washer
Appliance Built-In Microwave, Dryer - Front Loading, Exhaust Fan, Icemaker, Washer
Heat Source Electric, Wood
Laundry Has Laundry
Exterior
Exterior Feature Deck(s), Patio(s), Porch(es)
Garage Spaces 3.0
Water Access N
Accessibility None
Porch Deck(s), Patio(s), Porch(es)
Total Parking Spaces 3
Garage N
Building
Story 3
Foundation Slab
Sewer Septic Exists
Water Well
Architectural Style Split Level
Level or Stories 3
Additional Building Above Grade, Below Grade
New Construction N
Schools
School District Charles County Public Schools
Others
Senior Community No
Tax ID 0910018854
Ownership Fee Simple
SqFt Source Assessor
Special Listing Condition Standard
Read Less

Bought with Mark A Morris • Samson Properties
GET MORE INFORMATION




