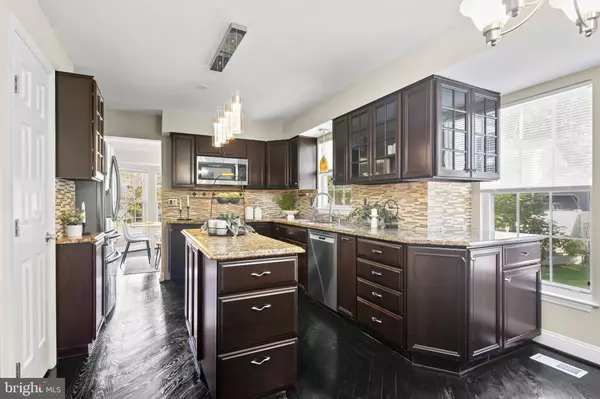For more information regarding the value of a property, please contact us for a free consultation.
9063 MANORWOOD RD Laurel, MD 20723
Want to know what your home might be worth? Contact us for a FREE valuation!

Our team is ready to help you sell your home for the highest possible price ASAP
Key Details
Sold Price $610,000
Property Type Single Family Home
Sub Type Detached
Listing Status Sold
Purchase Type For Sale
Square Footage 2,870 sqft
Price per Sqft $212
Subdivision Kings Woods
MLS Listing ID MDHW2022360
Sold Date 12/21/22
Style Colonial
Bedrooms 4
Full Baths 3
Half Baths 1
HOA Fees $15/ann
HOA Y/N Y
Abv Grd Liv Area 1,870
Originating Board BRIGHT
Year Built 1990
Annual Tax Amount $6,523
Tax Year 2022
Lot Size 6,185 Sqft
Acres 0.14
Property Description
WELCOME HOME to this absolutely stunning and newly renovated single family home in Howard County's high sought after community of Kings Wood. Custom quality features throughout including fresh white exteriors, classic black shutters, an inviting covered porch, private fenced yard, like new deck, renovated kitchen with top of the line BOSCH stainless steel appliances -- including an induction cooktop, 4 bedrooms 3.5 bathrooms and more! This home has BRAND NEW PAINT, NEW STAINED BRAZILIAN HARDWOOD, ROOF - 2012, HVAC - 2021, GARAGE DOOR w/ SMART GARAGE DOOR PROGRAMMED VIA WIFI - 2022, DECK- 2021, WATER HEATER - 2009, NEWLY UPGRADED KITCHEN AND BATHROOMS! The moment you enter your NEW HOME you are greeted by luxurious hardwood flowing into your sun drenched formal living area into your formal dining area. Ascend down the hall into your fabulous electric-powered kitchen featuring 42" high-end cabinets, trendy hardware, BOSCH stainless steel appliances, brand new pendant lights and upgraded granite countertops with a view of your cozy family room featuring a beautiful fireplace with an elegant classic white mantle. Walk through your private entry from your family area onto your BRAND NEW DECK to enjoy a cup of coffee in your fenced in backyard. A half bathroom, access to your finished two car garage and multiple closets complete the main living area. Ascend upstairs and escape to your owner's suite oasis featuring brand new paint, luxurious Brazilian hardwood, a ceiling fan, and an en-suite bathroom with double vanities, and private shower area. Three additional bedrooms, a full bathroom and laundry room complete the living quarters. The FULLY FINISHED lower level provides ease and comfort with BRAND NEW carpet and 2 massive recreation area, BONUS ROOM and a FULL BATHROOM! Enjoy the playgrounds, picnic areas with grills, community tennis and sand volleyball courts that Howard County offers! Commuter routes include 95, 29 & 32 with convenient access to Washington DC, Baltimore, Silverspring and shopping, dining and entertainment! HOA less than $16 per month!!! BRAND NEW Gutter system throughout your home!
Location
State MD
County Howard
Zoning RSC
Direction Northwest
Rooms
Other Rooms Living Room, Dining Room, Primary Bedroom, Bedroom 2, Bedroom 3, Bedroom 4, Kitchen, Family Room, Foyer, Laundry, Recreation Room, Storage Room, Bathroom 2, Bathroom 3, Bonus Room, Primary Bathroom, Half Bath
Basement Fully Finished, Sump Pump
Interior
Interior Features Breakfast Area, Built-Ins, Butlers Pantry, Carpet, Ceiling Fan(s), Combination Dining/Living, Combination Kitchen/Living, Dining Area, Family Room Off Kitchen, Floor Plan - Open, Floor Plan - Traditional, Kitchen - Efficiency, Kitchen - Island, Kitchenette, Pantry, Primary Bath(s), Recessed Lighting, Bathroom - Stall Shower, Bathroom - Tub Shower, Upgraded Countertops, Walk-in Closet(s), Window Treatments
Hot Water Electric
Heating Heat Pump(s)
Cooling Central A/C, Ceiling Fan(s), Multi Units, Programmable Thermostat
Flooring Hardwood
Fireplaces Number 1
Equipment Built-In Microwave, Built-In Range, Dishwasher, Disposal, Dryer - Electric, Energy Efficient Appliances, ENERGY STAR Clothes Washer, ENERGY STAR Dishwasher, ENERGY STAR Freezer, ENERGY STAR Refrigerator, Exhaust Fan, Icemaker, Oven - Single, Oven/Range - Electric, Refrigerator, Stainless Steel Appliances, Trash Compactor, Washer, Water Heater
Fireplace Y
Appliance Built-In Microwave, Built-In Range, Dishwasher, Disposal, Dryer - Electric, Energy Efficient Appliances, ENERGY STAR Clothes Washer, ENERGY STAR Dishwasher, ENERGY STAR Freezer, ENERGY STAR Refrigerator, Exhaust Fan, Icemaker, Oven - Single, Oven/Range - Electric, Refrigerator, Stainless Steel Appliances, Trash Compactor, Washer, Water Heater
Heat Source Electric
Laundry Upper Floor, Washer In Unit, Dryer In Unit
Exterior
Exterior Feature Deck(s), Porch(es), Patio(s), Terrace
Parking Features Garage - Front Entry, Garage Door Opener, Oversized, Inside Access
Garage Spaces 6.0
Utilities Available Electric Available, Phone Available, Cable TV Available
Amenities Available Common Grounds
Water Access N
View Trees/Woods, Street
Roof Type Shingle
Accessibility Other
Porch Deck(s), Porch(es), Patio(s), Terrace
Attached Garage 2
Total Parking Spaces 6
Garage Y
Building
Story 3
Foundation Slab
Sewer Public Sewer
Water Public
Architectural Style Colonial
Level or Stories 3
Additional Building Above Grade, Below Grade
Structure Type Dry Wall
New Construction N
Schools
Elementary Schools Forest Ridge
Middle Schools Patuxent Valley
High Schools Reservoir
School District Howard County Public School System
Others
HOA Fee Include Common Area Maintenance
Senior Community No
Tax ID 1406526721
Ownership Fee Simple
SqFt Source Estimated
Acceptable Financing Cash, Conventional, FHA, VA
Horse Property N
Listing Terms Cash, Conventional, FHA, VA
Financing Cash,Conventional,FHA,VA
Special Listing Condition Standard
Read Less

Bought with Tanishia Martin • HomeSmart
GET MORE INFORMATION




