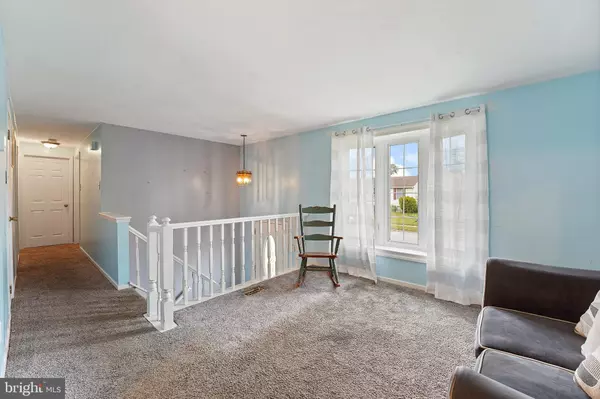For more information regarding the value of a property, please contact us for a free consultation.
16 DONALDSON DR Newark, DE 19713
Want to know what your home might be worth? Contact us for a FREE valuation!

Our team is ready to help you sell your home for the highest possible price ASAP
Key Details
Sold Price $305,000
Property Type Single Family Home
Sub Type Detached
Listing Status Sold
Purchase Type For Sale
Square Footage 1,910 sqft
Price per Sqft $159
Subdivision Newark Oaks
MLS Listing ID DENC2033372
Sold Date 12/19/22
Style Bi-level,Traditional
Bedrooms 4
Full Baths 2
HOA Y/N N
Abv Grd Liv Area 950
Originating Board BRIGHT
Year Built 1987
Annual Tax Amount $2,082
Tax Year 2022
Lot Size 7,841 Sqft
Acres 0.18
Lot Dimensions 68.00 x 110.00
Property Description
Welcome to the Desirable Community of Newark Oaks.
This Charming 4 Bedroom/2 Full Bath Bi-Level offers an open floor plan and is situated on one of the best lots in the community. Enter the Two Story Foyer with Open Staircase into the Living Room with Triple Bay Window, Eat In Kitchen with ample cabinetry, new French Door to Oversized Deck overlooking the Level Rear Yard that backs to mature woods. Main Bedroom with a walk in closet. Two Additional Bedrooms and updated Hall Bath with Walk In Shower complete the first floor. The Lower Level boasts a Spacious Family Room, the 4th Bedroom (or office) and Full Bath, large Laundry Room with additional room for storage and an outside entrance. New Roof (2020) and HVAC (2018) . Convenient to Rte 95, 10 minutes to downtown Newark and 20 minutes to downtown Wilmington.
Location
State DE
County New Castle
Area Newark/Glasgow (30905)
Zoning NC6.5
Rooms
Other Rooms Living Room, Primary Bedroom, Bedroom 2, Bedroom 3, Bedroom 4, Kitchen, Family Room, Foyer, Laundry, Full Bath
Basement Fully Finished
Main Level Bedrooms 3
Interior
Interior Features Floor Plan - Open, Floor Plan - Traditional, Kitchen - Eat-In, Walk-in Closet(s)
Hot Water Electric
Heating Heat Pump(s)
Cooling Central A/C
Equipment Built-In Range, Dishwasher
Fireplace N
Window Features Replacement
Appliance Built-In Range, Dishwasher
Heat Source Electric
Laundry Lower Floor
Exterior
Garage Spaces 2.0
Water Access N
View Trees/Woods
Roof Type Asphalt
Accessibility None
Total Parking Spaces 2
Garage N
Building
Lot Description Backs to Trees, Front Yard, Level, Rear Yard, SideYard(s)
Story 2
Foundation Block
Sewer Public Sewer
Water Public
Architectural Style Bi-level, Traditional
Level or Stories 2
Additional Building Above Grade, Below Grade
New Construction N
Schools
Elementary Schools Smith
Middle Schools Kirk
High Schools Newark
School District Christina
Others
Senior Community No
Tax ID 09-022.10-067
Ownership Fee Simple
SqFt Source Assessor
Acceptable Financing Conventional, Cash, FHA
Listing Terms Conventional, Cash, FHA
Financing Conventional,Cash,FHA
Special Listing Condition Standard
Read Less

Bought with Julie S. Colquitt • Sylvan Realty
GET MORE INFORMATION




