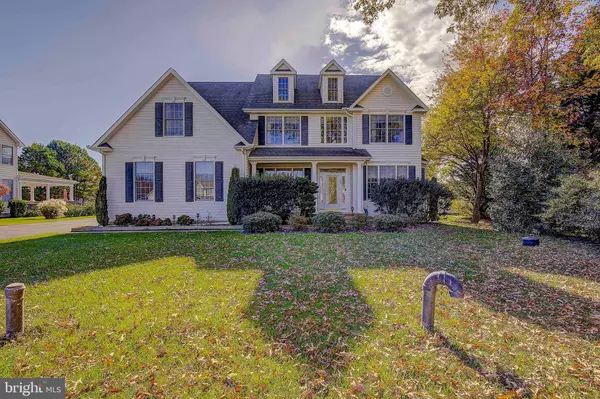For more information regarding the value of a property, please contact us for a free consultation.
127 CEDAR RD Chester, MD 21619
Want to know what your home might be worth? Contact us for a FREE valuation!

Our team is ready to help you sell your home for the highest possible price ASAP
Key Details
Sold Price $690,000
Property Type Single Family Home
Sub Type Detached
Listing Status Sold
Purchase Type For Sale
Square Footage 3,206 sqft
Price per Sqft $215
Subdivision Bentons Pleasure
MLS Listing ID MDQA2005168
Sold Date 12/19/22
Style Colonial
Bedrooms 4
Full Baths 4
HOA Y/N N
Abv Grd Liv Area 3,206
Originating Board BRIGHT
Year Built 2006
Annual Tax Amount $4,883
Tax Year 2022
Lot Size 0.539 Acres
Acres 0.54
Property Description
Miss this custom-built beauty in Benton's Pleasure on Kent Island and you will be sorry! The two story great room with soaring ceilings, lots of natural and cozy gas fireplace is sure to be the main hub of this more than 3000 SF home. Gourmet kitchen features center island, granite counter tops and lots of cabinet storage and pantry. Formal dining, home office or den and full bath round out the main level. Upper level includes two good sized bedrooms joined by 'Jack N Jill' bath, two primary suites, one with large walking closet/dressing room. Two tankless Rinnai hot water heaters means there is never a shortage. Upper level laundry is super convenient. Newly installed patio and built in fire pit create the perfect spot to unwind, enjoy a meal or count the stars. Limited water views from one side of the home.
Location
State MD
County Queen Annes
Zoning NC-20
Rooms
Other Rooms Dining Room, Primary Bedroom, Bedroom 2, Kitchen, Great Room, Laundry, Office, Bathroom 1, Primary Bathroom
Interior
Interior Features Attic, Ceiling Fan(s), Floor Plan - Open, Primary Bath(s), Recessed Lighting, Water Treat System, Wood Floors, Carpet, Family Room Off Kitchen, Formal/Separate Dining Room, Kitchen - Island, Upgraded Countertops, Walk-in Closet(s), Window Treatments
Hot Water Tankless
Heating Heat Pump(s)
Cooling Central A/C
Fireplaces Number 1
Equipment Built-In Microwave, Dishwasher, Disposal, Dryer, Microwave, Oven - Wall, Refrigerator, Washer, Water Heater - Tankless
Fireplace Y
Appliance Built-In Microwave, Dishwasher, Disposal, Dryer, Microwave, Oven - Wall, Refrigerator, Washer, Water Heater - Tankless
Heat Source Electric, Natural Gas
Laundry Upper Floor
Exterior
Exterior Feature Porch(es)
Parking Features Additional Storage Area, Garage - Side Entry, Garage Door Opener, Inside Access
Garage Spaces 8.0
Water Access N
Accessibility None
Porch Porch(es)
Attached Garage 2
Total Parking Spaces 8
Garage Y
Building
Lot Description Front Yard, Landscaping, Rear Yard
Story 2
Foundation Crawl Space
Sewer Public Sewer
Water Well
Architectural Style Colonial
Level or Stories 2
Additional Building Above Grade, Below Grade
Structure Type 9'+ Ceilings,High,Dry Wall
New Construction N
Schools
High Schools Kent Island
School District Queen Anne'S County Public Schools
Others
Senior Community No
Tax ID 1804076028
Ownership Fee Simple
SqFt Source Assessor
Security Features Carbon Monoxide Detector(s),Exterior Cameras,Surveillance Sys
Acceptable Financing Cash, Conventional, FHA, VA
Listing Terms Cash, Conventional, FHA, VA
Financing Cash,Conventional,FHA,VA
Special Listing Condition Standard
Read Less

Bought with Karen J Driver • Long & Foster Real Estate, Inc.



