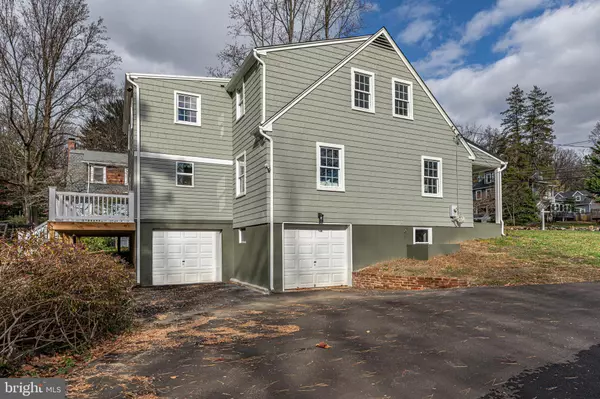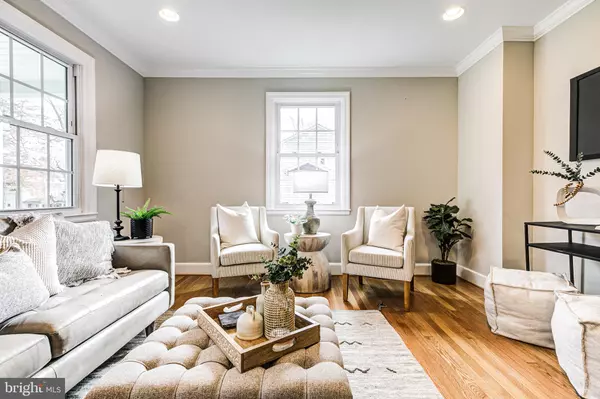For more information regarding the value of a property, please contact us for a free consultation.
2H DUTTON AVE Catonsville, MD 21228
Want to know what your home might be worth? Contact us for a FREE valuation!

Our team is ready to help you sell your home for the highest possible price ASAP
Key Details
Sold Price $687,000
Property Type Single Family Home
Sub Type Detached
Listing Status Sold
Purchase Type For Sale
Square Footage 2,512 sqft
Price per Sqft $273
Subdivision Catonsville
MLS Listing ID MDBC2054666
Sold Date 12/19/22
Style Cape Cod,Other
Bedrooms 5
Full Baths 4
HOA Y/N N
Abv Grd Liv Area 1,768
Originating Board BRIGHT
Year Built 1940
Annual Tax Amount $5,813
Tax Year 2022
Lot Size 0.459 Acres
Acres 0.46
Lot Dimensions 1.00 x
Property Description
Welcome to 2 1/2 Dutton Avenue, a simply stunning and exceptionally unique five bedroom and four full bath home on one of the most beautiful streets in highly desirable Catonsville! This property has been lovingly redesigned and remodeled with unparalleled pride. Walking up to the front door, you're certain to notice the beautiful custom-painted cedar shake shingles and brand new Pennsylvania blue stone front porch that adds so much charm. With all-new exterior lighting, you can enjoy relaxing on your porch, whether as a start to your day or taking a few minutes to unwind in the evening. As you enter, you'll be greeted by the spacious, well-lit living room with original oak hardwood floors that have been beautifully finished & admire the gorgeous updated wood-burning brick fireplace, making this space perfect for cozy gatherings or simply relaxing. To the right are glass French doors leading into the showstopping dining room with a designer coffered ceiling, two-piece chair rail molding and a built-in corner cabinet, reminiscent of the original home. This expansive space is perfect for entertaining family and friends alike, and is certain to be one of the most breathtaking areas of the home. The entire main floor features crown molding, recessed lighting and new light fixtures. Moving toward the rear of the home, you'll pass the laundry area with hook-ups for the washer and dryer of your choice, an ample pantry, and a mudroom with custom cubbies - conveniently located next to the rear door of the home. Taking a peek out this door, you'll see the brand-new deck with maintenance-free railings and a beautiful view of the rear yard. The newly relocated and redesigned kitchen features a charming brick floor, white 42" cabinetry, upgraded stainless appliances, gleaming quartz countertops and a recycled glass backsplash. On this main level, you'll enjoy the convenience of a first-floor primary suite with a ceiling fan, walk-in closet and barn door entry into the en-suite bathroom. Heading up to the second level, you'll find the 2nd primary bedroom with an en-suite bathroom perfect for an in-law suite or guests. Up a short 3-step stairway, are two additional bedrooms and a remodeled full bathroom with tub/shower combo. The largest of the two bedrooms features an impressive cathedral ceiling with a ceiling fan and an enviable amount of space. Moving to the lowest level, the finished basement includes a new full bath, a large family/recreation room, and a true 5th bedroom (constructed to meet the current fire code access requirements). A new full-house central air conditioning system has been installed for maximum comfort in the hot summer months and a new heat pump and new boiler for the existing radiator heat have been installed for the crisp winter months. There is new plumbing throughout the entire house and all of the electrical has been brought up to current building codes. All bathrooms have new tilework, toilets, hardware, lighting and vanities. All original doors with the original hardware add to the charm and character of this unique and lovely home. New doors that have been added to the property were designed to mimic the original doors and custom crafted. The furnace chimney has been inspected and relined & a new sump pump has been installed in the basement. The upgrades continue on the exterior of the house with a beautiful new 30-year architectural shingle roof, new asphalt driveway, two brand new garage doors have been installed, new gutters and downspouts, all new exterior doors and all windows and garage exterior trim has been wrapped in maintenance-free aluminum. This house has been carefully modernized without sacrificing character and charm! Convenient to all of the shops and restaurants in both Catonsville and Historic Ellicott City and delightfully easy access to Rt. 40, 695, 95, Baltimore, DC, BWI, Amtrak, Towson, Annapolis, Columbia/Ellicott City, Fort Meade and so much more!
Location
State MD
County Baltimore
Zoning R
Rooms
Other Rooms Living Room, Dining Room, Primary Bedroom, Bedroom 2, Bedroom 3, Bedroom 4, Bedroom 5, Kitchen, Family Room, Bathroom 2, Bathroom 3, Primary Bathroom, Full Bath
Basement Fully Finished, Connecting Stairway, Full, Garage Access, Heated, Improved, Interior Access, Outside Entrance, Walkout Level, Other
Main Level Bedrooms 1
Interior
Interior Features Breakfast Area, Built-Ins, Ceiling Fan(s), Chair Railings, Crown Moldings, Dining Area, Entry Level Bedroom, Floor Plan - Traditional, Formal/Separate Dining Room, Kitchen - Eat-In, Kitchen - Gourmet, Kitchen - Table Space, Primary Bath(s), Recessed Lighting, Tub Shower, Upgraded Countertops, Walk-in Closet(s), Wood Floors, Carpet, Floor Plan - Open
Hot Water Electric
Heating Radiator, Heat Pump(s)
Cooling Central A/C, Ceiling Fan(s)
Flooring Hardwood, Partially Carpeted, Stone, Tile/Brick
Fireplaces Number 1
Fireplaces Type Brick, Mantel(s), Wood
Equipment Built-In Microwave, Dishwasher, Disposal, Exhaust Fan, Oven - Single, Oven/Range - Gas, Refrigerator, Stainless Steel Appliances, Washer/Dryer Hookups Only, Water Heater, Icemaker, Oven - Self Cleaning, Microwave, Water Dispenser
Furnishings No
Fireplace Y
Window Features Vinyl Clad,Insulated
Appliance Built-In Microwave, Dishwasher, Disposal, Exhaust Fan, Oven - Single, Oven/Range - Gas, Refrigerator, Stainless Steel Appliances, Washer/Dryer Hookups Only, Water Heater, Icemaker, Oven - Self Cleaning, Microwave, Water Dispenser
Heat Source Natural Gas, Electric
Laundry Hookup, Main Floor
Exterior
Exterior Feature Deck(s), Porch(es)
Parking Features Additional Storage Area, Basement Garage, Garage - Side Entry, Inside Access
Garage Spaces 7.0
Utilities Available Cable TV Available, Electric Available, Natural Gas Available, Phone Available, Sewer Available, Under Ground, Water Available
Water Access N
View Garden/Lawn, Street, Trees/Woods
Roof Type Architectural Shingle
Street Surface Paved
Accessibility None
Porch Deck(s), Porch(es)
Road Frontage City/County
Attached Garage 2
Total Parking Spaces 7
Garage Y
Building
Lot Description Backs to Trees, Front Yard, Rear Yard
Story 3
Foundation Other
Sewer Public Sewer
Water Public
Architectural Style Cape Cod, Other
Level or Stories 3
Additional Building Above Grade, Below Grade
Structure Type 9'+ Ceilings,Cathedral Ceilings,Dry Wall,Tray Ceilings,Other,Wood Ceilings
New Construction N
Schools
Elementary Schools Hillcrest
Middle Schools Catonsville
High Schools Catonsville
School District Baltimore County Public Schools
Others
Senior Community No
Tax ID 01-0126000310
Ownership Fee Simple
SqFt Source Assessor
Security Features Carbon Monoxide Detector(s),Smoke Detector
Acceptable Financing Cash, Conventional, FHA, VA
Horse Property N
Listing Terms Cash, Conventional, FHA, VA
Financing Cash,Conventional,FHA,VA
Special Listing Condition Standard
Read Less

Bought with MUHAMMAD N IQBAL • Northrop Realty



