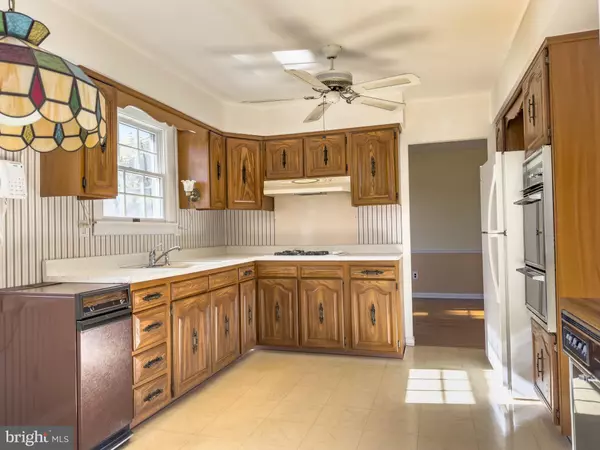For more information regarding the value of a property, please contact us for a free consultation.
415 WINDSOR DR Gibbstown, NJ 08027
Want to know what your home might be worth? Contact us for a FREE valuation!

Our team is ready to help you sell your home for the highest possible price ASAP
Key Details
Sold Price $270,000
Property Type Single Family Home
Sub Type Detached
Listing Status Sold
Purchase Type For Sale
Square Footage 1,729 sqft
Price per Sqft $156
Subdivision None Available
MLS Listing ID NJGL2023064
Sold Date 12/19/22
Style Traditional
Bedrooms 3
Full Baths 2
Half Baths 1
HOA Y/N N
Abv Grd Liv Area 1,729
Originating Board BRIGHT
Year Built 1966
Annual Tax Amount $5,794
Tax Year 2021
Lot Size 0.285 Acres
Acres 0.29
Lot Dimensions 90.00 x 138.00
Property Description
Here’s a cozy single-home in Gibbstown, NJ, that’s ready for proud new owners! It’s a diamond-in-the-rough that boasts elegant brickwork and vinyl siding, with an attractive tan and red color palette. 3 comfortable bedrooms are provided, as well as 2.5 bathrooms. There's a single driveway with a connected garage. A broad porch area allows you to sit out and enjoy the beautiful weather. The yard has lush greenery. There’s a spacious private backyard, where you can enjoy a get-together or spend a day lounging. It’s sure to please!
Here’s a classic-style kitchen that’s usable, but can be upgraded to your desire. There’s also plenty of storage space for your pantry items and utensils. When you're finished cooking, relish eating in the dining room next to the kitchen. This area is sure to provide memorable meals for you, your family, and your friends. Any holiday feast here is guaranteed to be a fun one!
Whether it's gameday, or movie night, the front room and living room areas are going to come in handy. Add a big comfy couch, lounge chair, television, and your entertainment needs are set to sit back and enjoy. In the living room, which has convenient access to the backyard, an intimate fireplace is provided, for those cold winter days.
Two sizable bedrooms grant comfortable private spaces for children or guests. Closet space is provided. They are ready for someone to move in and make it their own.
The master bedroom is sure to please, and is ready for your creative touch. It’s a generous size, with its own private ensuite. The master shower has been renovated recently. This is a space you’ll certainly enjoy every day.
Upstairs, there’s another full bathroom for the other two bedrooms. Another half bathroom is on the main level, along with a large laundry room for your convenience.
Want to keep your belongings from wearing in the elements? The sizable garage has you covered! There’s plenty of room for a car, tools, and a workbench. It’s ready for your hobbies and craft. There’s also a sizable unfinished basement, which would make for an awesome rec room or movie theater. It also provides copious storage space. Overall, there’s a lot of potential in this home, and it’s ready to become what you desire. Priced to sell. Convenient to major highways, including 295 and 322. Easy commute to Philadelphia or Delaware.
Location
State NJ
County Gloucester
Area Greenwich Twp (20807)
Zoning R
Rooms
Basement Full, Unfinished
Main Level Bedrooms 3
Interior
Interior Features Kitchen - Eat-In
Hot Water Natural Gas
Heating Forced Air
Cooling Central A/C
Flooring Vinyl, Wood, Carpet
Equipment Cooktop
Fireplace N
Appliance Cooktop
Heat Source Natural Gas
Laundry Main Floor
Exterior
Exterior Feature Deck(s)
Parking Features Built In
Garage Spaces 1.0
Water Access N
Roof Type Pitched
Accessibility None
Porch Deck(s)
Attached Garage 1
Total Parking Spaces 1
Garage Y
Building
Story 2
Foundation Block
Sewer Public Sewer
Water Public
Architectural Style Traditional
Level or Stories 2
Additional Building Above Grade, Below Grade
New Construction N
Schools
Elementary Schools Greenwich Township
Middle Schools Greenwich
High Schools Paulsboro H.S.
School District Paulsboro Public Schools
Others
Senior Community No
Tax ID 07-00188-00003
Ownership Fee Simple
SqFt Source Assessor
Special Listing Condition Standard
Read Less

Bought with Michelle Denise Irby • Better Homes and Gardens Real Estate Maturo
GET MORE INFORMATION




