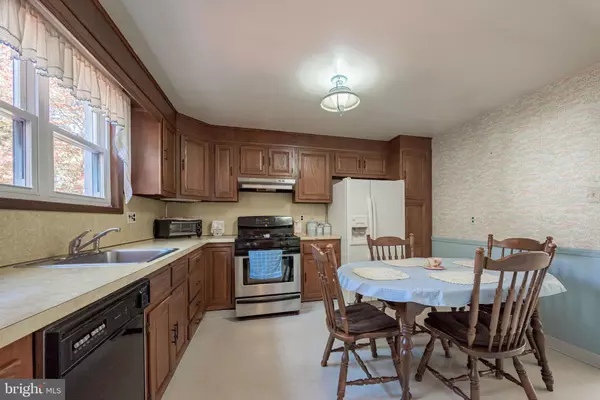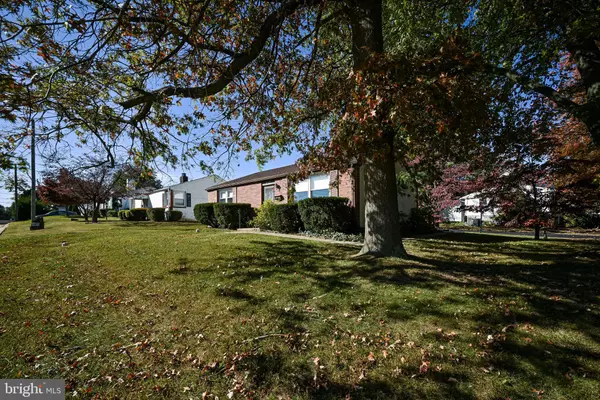For more information regarding the value of a property, please contact us for a free consultation.
2201 FAULKLAND RD Wilmington, DE 19805
Want to know what your home might be worth? Contact us for a FREE valuation!

Our team is ready to help you sell your home for the highest possible price ASAP
Key Details
Sold Price $265,000
Property Type Single Family Home
Sub Type Detached
Listing Status Sold
Purchase Type For Sale
Square Footage 1,450 sqft
Price per Sqft $182
Subdivision Stoney Crest
MLS Listing ID DENC2033518
Sold Date 12/16/22
Style Ranch/Rambler
Bedrooms 3
Full Baths 1
Half Baths 1
HOA Y/N N
Abv Grd Liv Area 1,450
Originating Board BRIGHT
Year Built 1949
Annual Tax Amount $26
Tax Year 2022
Lot Size 8,712 Sqft
Acres 0.2
Lot Dimensions 70.80 x 112.50
Property Description
Welcome to Stoney Crest! This ranch home has been lovingly maintained by original owner from the time it was built; offering One floor living at its best! Arriving to the property you will find this 3 bedroom, 1.5 bath Ranch home has curb appeal with updated roof, updated windows, brick front exterior and mature landscaping. No need to lug groceries and other purchases through the front door, entry is super easy from driveway to deck and into the house. Stepping in to the home you are greeted by a nice sized Great Room that is perfect for movie nights and quiet reading. The systems area and Laundry room adjoin the Great room and Kitchen. The Kitchen offers mid-tone wood cabinets, large single sink with views out a double window that overlooks the deck and backyard, wainscoting, room for a full sized dining table and appliances: Dishwasher, Gas Stove, Range hood and Side by Side Refrigerator. The Living room is spacious and can accommodate both Living and Dining room layout. Just off the living room is a full bath and two very nice sized bedrooms. Around to the back of the home is the Master suite with plenty of closet space and a private powder room. Once back in the Great room you will find a Bonus room; perfect for office, storage or even a guest room. Touring outside you will find a nice shed, multi parking driveway, relaxing deck and just enough yard to easily care for but not be overwhelmed. Home offers: Carpet, Vinyl and tile flooring, tiled baths, wainscoting, overhead lighting, wood trim, solid wood doors, paneling and drywall. Systems include: 2017 gas heat and central air, 2010 roof, updated windows, 2015 sewer line, 2022 new electric service cable all complimented by the homes brick and stucco exterior. Red Clay Consolidated School District with Marbrook and AI DuPont feeder pattern. The home is super clean and priced for the next Buyer to take advantage of the equity that cosmetic changes will bring due to it being little dated. Sale shall be "AS IS".
Location
State DE
County New Castle
Area Elsmere/Newport/Pike Creek (30903)
Zoning NC5
Rooms
Other Rooms Living Room, Bedroom 2, Bedroom 3, Kitchen, Bedroom 1, Great Room, Laundry, Bathroom 1, Bathroom 2, Bonus Room
Main Level Bedrooms 3
Interior
Hot Water Electric
Heating Forced Air
Cooling Central A/C
Flooring Carpet, Vinyl, Ceramic Tile
Fireplaces Number 1
Heat Source Natural Gas
Laundry Main Floor
Exterior
Exterior Feature Deck(s)
Garage Spaces 2.0
Water Access N
Roof Type Shingle
Accessibility None
Porch Deck(s)
Total Parking Spaces 2
Garage N
Building
Story 1
Foundation Slab
Sewer Public Sewer
Water Public
Architectural Style Ranch/Rambler
Level or Stories 1
Additional Building Above Grade, Below Grade
New Construction N
Schools
Elementary Schools Marbrook
Middle Schools Alexis I. Du Pont
High Schools Alexis I. Dupont
School District Red Clay Consolidated
Others
Senior Community No
Tax ID 07-034.20-347
Ownership Fee Simple
SqFt Source Assessor
Acceptable Financing Cash, Conventional, FHA, VA
Listing Terms Cash, Conventional, FHA, VA
Financing Cash,Conventional,FHA,VA
Special Listing Condition Standard
Read Less

Bought with Karen Y Langston • Empower Real Estate, LLC



