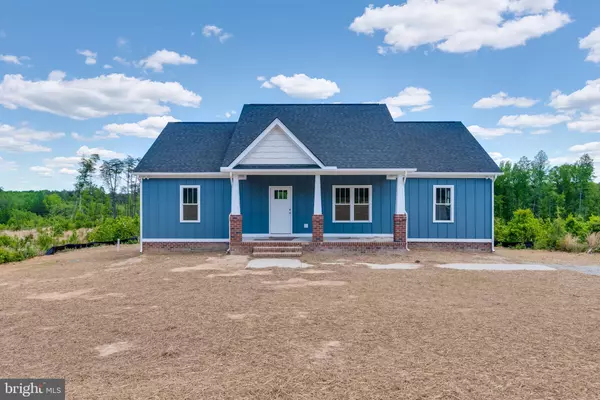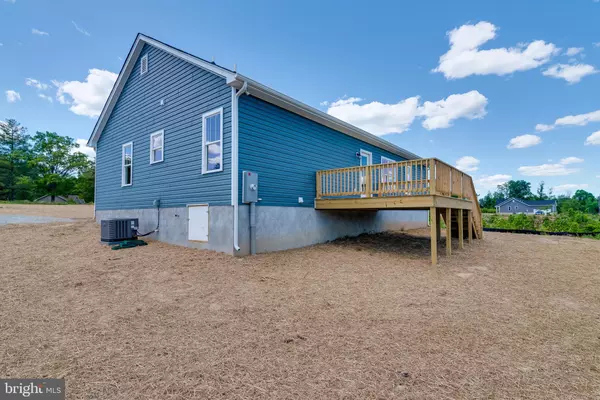For more information regarding the value of a property, please contact us for a free consultation.
65 GOLDENBERRY LN Louisa, VA 23093
Want to know what your home might be worth? Contact us for a FREE valuation!

Our team is ready to help you sell your home for the highest possible price ASAP
Key Details
Sold Price $329,950
Property Type Single Family Home
Sub Type Detached
Listing Status Sold
Purchase Type For Sale
Square Footage 1,600 sqft
Price per Sqft $206
Subdivision None Available
MLS Listing ID VALA2002564
Sold Date 12/19/22
Style Ranch/Rambler
Bedrooms 3
Full Baths 2
HOA Y/N N
Abv Grd Liv Area 1,600
Originating Board BRIGHT
Year Built 2022
Annual Tax Amount $216
Tax Year 2022
Lot Size 1.500 Acres
Acres 1.5
Property Description
Welcome to Hunterston! This brand new 15 lot community offers lots from 1.5 to 3.8 acres. It is conveniently located a short drive from the town of Louisa offering shopping & dining options & is within 15 minutes of I-64. The builder has created a wonderful neighborhood with a wide variety of home plans & features making "Hunterston" a premier community. The 7 different home plans range from 1600 to 2352 SF with 3 & 4 bds. This new home, located at 65 Goldenberry Ln, situated on 1.5 acres, features 1600 SF, 3 Beds & 2 baths. The main living area includes an open floor plan with LVP floors and flush mount LED lighting. Within the kitchen you'll notice a raised breakfast bar, granite tops, SS appliances, pantry, & tons of storage space. The primary BR is located on the separate side of the home from the other 2 Beds & has attached full bath w/ dbl vanity, large shower, and a 7'x12' WIC. Outside there is an 8'x22' covered front porch and a 12x14 rear deck. Finished photos are of another home recently completed by the same builder: SIMILAR LAYOUT & FINISHES & are FOR EXAMPLE ONLY. Estimated completion 4 months from contract. $5,000 CREDIT AT CLOSING OFFERED W/ USE OF PREFERRED LENDER.
Location
State VA
County Louisa
Zoning A2
Rooms
Other Rooms Living Room, Dining Room, Primary Bedroom, Bedroom 2, Bedroom 3, Kitchen, Laundry
Main Level Bedrooms 3
Interior
Hot Water Electric
Heating Heat Pump(s)
Cooling Heat Pump(s)
Equipment Dishwasher, Microwave, Stove
Fireplace N
Appliance Dishwasher, Microwave, Stove
Heat Source Electric
Exterior
Water Access N
Accessibility None
Garage N
Building
Story 1
Foundation Crawl Space
Sewer Private Septic Tank
Water Well
Architectural Style Ranch/Rambler
Level or Stories 1
Additional Building Above Grade, Below Grade
Structure Type Dry Wall
New Construction Y
Schools
Elementary Schools Thomas Jefferson
Middle Schools Louisa
High Schools Louisa
School District Louisa County Public Schools
Others
Senior Community No
Tax ID 70 15 2
Ownership Fee Simple
SqFt Source Assessor
Special Listing Condition Standard
Read Less

Bought with Bonnie Ramey • Nest Realty Fredericksburg



