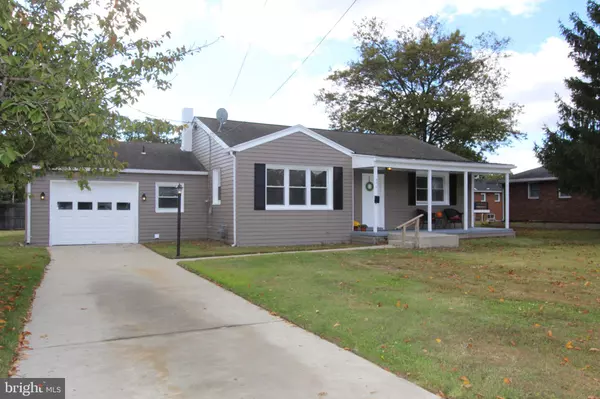For more information regarding the value of a property, please contact us for a free consultation.
476 BRADY AVE Gibbstown, NJ 08027
Want to know what your home might be worth? Contact us for a FREE valuation!

Our team is ready to help you sell your home for the highest possible price ASAP
Key Details
Sold Price $195,000
Property Type Single Family Home
Sub Type Detached
Listing Status Sold
Purchase Type For Sale
Square Footage 1,140 sqft
Price per Sqft $171
MLS Listing ID NJGL2022158
Sold Date 12/15/22
Style Ranch/Rambler
Bedrooms 2
Full Baths 1
HOA Y/N N
Abv Grd Liv Area 1,140
Originating Board BRIGHT
Year Built 1960
Annual Tax Amount $3,843
Tax Year 2021
Lot Size 10,000 Sqft
Acres 0.23
Lot Dimensions 100.00 x 100.00
Property Description
One floor living at its finest awaits you at 476 Brady Ave. This home has been freshly painted, inside and out. New shutters have been installed for that perfect finishing touch on the exterior. Gorgeous original hardwoods have been refinished and they are stunning! Home features large living room and an enormous eat in kitchen. Two oversized bedrooms and a freshly updated bathroom await, along with a mudroom and access to your attached 1 car garage. All new lighting and ceiling fans throughout. Storage is no issue with the full attic which features plenty of headroom. This home is located on arguably one of the nicest and quietest streets in Gibbstown. Taxes currently under $4000! Spacious yard is waiting for your inner gardener. Make your appointment today. Tomorrow will be too late!
Location
State NJ
County Gloucester
Area Greenwich Twp (20807)
Zoning SINGLE
Rooms
Other Rooms Living Room, Bedroom 2, Kitchen, Bedroom 1, Laundry
Main Level Bedrooms 2
Interior
Interior Features Attic, Breakfast Area, Ceiling Fan(s), Combination Kitchen/Dining, Kitchen - Eat-In, Pantry, Tub Shower, Walk-in Closet(s), Wood Floors
Hot Water Natural Gas
Heating Forced Air
Cooling Ceiling Fan(s)
Flooring Hardwood, Vinyl
Equipment Stove
Appliance Stove
Heat Source Natural Gas
Laundry Main Floor
Exterior
Parking Features Garage - Front Entry, Inside Access
Garage Spaces 3.0
Utilities Available Cable TV, Natural Gas Available
Water Access N
Roof Type Shingle
Accessibility None
Attached Garage 1
Total Parking Spaces 3
Garage Y
Building
Story 1
Foundation Crawl Space
Sewer Public Sewer
Water Public
Architectural Style Ranch/Rambler
Level or Stories 1
Additional Building Above Grade, Below Grade
New Construction N
Schools
High Schools Paulsboro H.S.
School District Greenwich Township Public Schools
Others
Senior Community No
Tax ID 07-00156-00003
Ownership Fee Simple
SqFt Source Assessor
Acceptable Financing Cash, Conventional
Listing Terms Cash, Conventional
Financing Cash,Conventional
Special Listing Condition Standard
Read Less

Bought with Ronald A Bruce Jr. • BHHS Fox & Roach-Mullica Hill South
GET MORE INFORMATION




