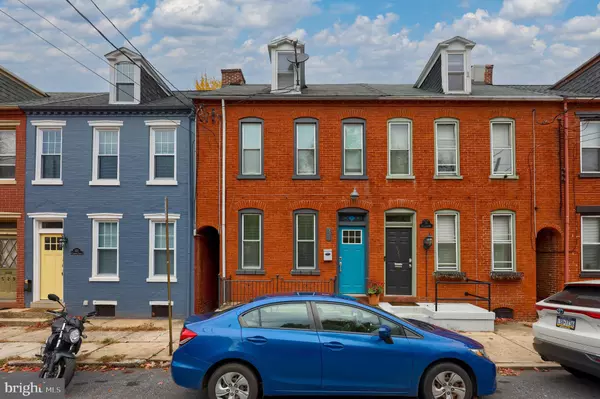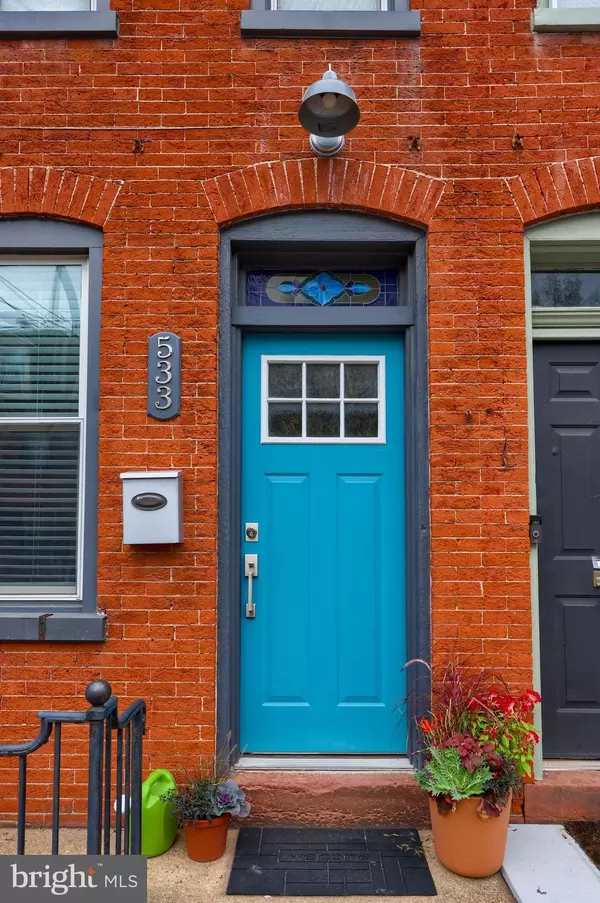For more information regarding the value of a property, please contact us for a free consultation.
533 E CHESTNUT ST Lancaster, PA 17602
Want to know what your home might be worth? Contact us for a FREE valuation!

Our team is ready to help you sell your home for the highest possible price ASAP
Key Details
Sold Price $256,000
Property Type Townhouse
Sub Type Interior Row/Townhouse
Listing Status Sold
Purchase Type For Sale
Square Footage 1,335 sqft
Price per Sqft $191
Subdivision Lancaster
MLS Listing ID PALA2026800
Sold Date 12/15/22
Style Traditional
Bedrooms 3
Full Baths 1
HOA Y/N N
Abv Grd Liv Area 1,335
Originating Board BRIGHT
Year Built 1890
Annual Tax Amount $3,697
Tax Year 2022
Lot Size 1,307 Sqft
Acres 0.03
Lot Dimensions 0.00 x 0.00
Property Description
Stop by today and take a look at this perfectly situated Lancaster City row home! Ideal location right near Musser Park, and 5 blocks from downtown attractions. Fully updated in 2017/18 from top to bottom! Upon entering, you will find a large living/dining room, with an open view of the spacious kitchen. Exposed brick, hardwood floors, and modern lighting touches give the space a homey feel. Large city kitchen with cook-top island, with exterior vent. Updated granite countertops, newer cabinets, dishwasher, and quality tile work. The second floor has a very large main bathroom, fully updated with new tub/surround, farmhouse vanity sink, and tile flooring. 2 Large bedrooms on the 2nd floor, with an additional bedroom on the 3rd floor. Large garden yard in the rear, with an exterior storage area. Enjoy peace of mind with replacement windows, new furnace/AC, and updated cosmetics. Just a quick walk to Passenger Coffee, Lancaster Brewing Co, Horse Inn, and all downtown attractions.
Location
State PA
County Lancaster
Area Lancaster City (10533)
Zoning RESIDENTIAL
Rooms
Basement Full
Interior
Hot Water Electric
Heating Forced Air
Cooling Central A/C
Flooring Hardwood
Window Features Replacement
Heat Source Natural Gas
Laundry Upper Floor
Exterior
Fence Board
Water Access N
Roof Type Composite,Shingle
Accessibility None
Garage N
Building
Story 2.5
Foundation Block
Sewer Public Sewer
Water Public
Architectural Style Traditional
Level or Stories 2.5
Additional Building Above Grade, Below Grade
Structure Type Dry Wall,Plaster Walls
New Construction N
Schools
High Schools Mccaskey H.S.
School District School District Of Lancaster
Others
Senior Community No
Tax ID 336-02520-0-0000
Ownership Fee Simple
SqFt Source Assessor
Acceptable Financing Cash, Conventional, FHA, VA
Listing Terms Cash, Conventional, FHA, VA
Financing Cash,Conventional,FHA,VA
Special Listing Condition Standard
Read Less

Bought with Kristina Miller • Keller Williams Elite



