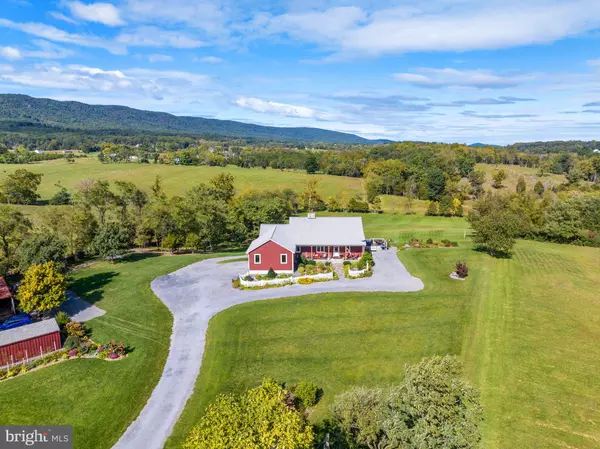For more information regarding the value of a property, please contact us for a free consultation.
431 BRUEBECK LN Strasburg, VA 22657
Want to know what your home might be worth? Contact us for a FREE valuation!

Our team is ready to help you sell your home for the highest possible price ASAP
Key Details
Sold Price $665,000
Property Type Single Family Home
Sub Type Detached
Listing Status Sold
Purchase Type For Sale
Square Footage 3,362 sqft
Price per Sqft $197
MLS Listing ID VASH2004598
Sold Date 12/14/22
Style Ranch/Rambler
Bedrooms 3
Full Baths 3
HOA Y/N N
Abv Grd Liv Area 2,241
Originating Board BRIGHT
Year Built 2016
Annual Tax Amount $3,105
Tax Year 2022
Lot Size 5.482 Acres
Acres 5.48
Property Description
Stunning custom-built home with amazing views on 5.482 acres! Main level has 5 inch solid oak floors and pine ceilings throughout and lots of natural light. Living room features beautiful 9 foot vaulted pine ceilings, a stone chimney and hearth with Jotul AirTight woodstove and wood mantel. Massive kitchen has butcher block countertops, slide out drawers, 5x5 island, built in convection oven, and 36" gas cooktop. Primary suite on main level offers 4x8 walk-in cedar closet, shower with floor to ceiling tile, stackable washer/dryer, and a door to the rear deck. Also on the main level is an additional bedroom, office, and full bath with tub/shower. Composite deck on rear of home and concrete patio make great places to enjoy your morning coffee and take in the amazing views! Downstairs is a spacious family room with vinyl plank floors and separate flue for another woodstove. There is also a third bedroom, a bonus room, and full bathroom with tub/shower combo, and a large unfinished storage room with tankless water heater. Heating system has a variable speed furnace motor, as well as healthy climate features such as Air filters, a UV light, and an Air scrubber. Two car garage has large doors and 24 x72” HD shelving. Outside offers a run-in shed and shipping container which will convey - great place to park a tractor or ATV! (Tractor is for sale). There is extensive landscaping, vegetable gardens, and perennial flower beds with roses, day lilies, and herbs. You will also find a year-round stream at the bottom fence line. Located on a dead end road that is state maintained. This one of a kind home won't last long! Schedule your tour today!
Location
State VA
County Shenandoah
Zoning A1
Rooms
Other Rooms Primary Bedroom, Bedroom 2, Bedroom 3, Kitchen, Family Room, Foyer, Great Room, Office, Storage Room, Bonus Room, Primary Bathroom, Full Bath
Basement Daylight, Partial, Connecting Stairway, Full, Heated, Interior Access, Outside Entrance, Partially Finished, Rear Entrance, Walkout Level
Main Level Bedrooms 2
Interior
Interior Features Cedar Closet(s), Ceiling Fan(s), Combination Dining/Living, Entry Level Bedroom, Floor Plan - Open, Kitchen - Eat-In, Kitchen - Island, Pantry, Wood Floors, Stove - Wood
Hot Water Tankless, Propane
Heating Heat Pump(s), Heat Pump - Gas BackUp, Humidifier
Cooling Central A/C
Flooring Solid Hardwood, Luxury Vinyl Plank
Equipment Refrigerator, Cooktop, Oven/Range - Gas, Oven - Wall, Microwave, Dishwasher, Dryer, Washer, Water Heater - Tankless
Fireplace N
Window Features Casement,Double Pane,Insulated,Low-E,Screens,Vinyl Clad
Appliance Refrigerator, Cooktop, Oven/Range - Gas, Oven - Wall, Microwave, Dishwasher, Dryer, Washer, Water Heater - Tankless
Heat Source Electric, Propane - Owned
Laundry Has Laundry, Dryer In Unit, Main Floor, Washer In Unit, Hookup
Exterior
Exterior Feature Deck(s), Patio(s), Porch(es), Roof
Parking Features Garage - Side Entry
Garage Spaces 8.0
Water Access N
View Mountain, Pasture
Roof Type Asphalt
Accessibility 32\"+ wide Doors
Porch Deck(s), Patio(s), Porch(es), Roof
Road Frontage State
Attached Garage 2
Total Parking Spaces 8
Garage Y
Building
Lot Description Front Yard, Landscaping, Rear Yard, Stream/Creek
Story 1
Foundation Concrete Perimeter
Sewer On Site Septic
Water Well
Architectural Style Ranch/Rambler
Level or Stories 1
Additional Building Above Grade, Below Grade
Structure Type Wood Ceilings,Vaulted Ceilings,9'+ Ceilings
New Construction N
Schools
Elementary Schools Sandy Hook
Middle Schools Signal Knob
High Schools Strasburg
School District Shenandoah County Public Schools
Others
Senior Community No
Tax ID 015 A 041F
Ownership Fee Simple
SqFt Source Assessor
Security Features Exterior Cameras
Horse Property Y
Special Listing Condition Standard
Read Less

Bought with Tana S Hoffman • Sager Real Estate
GET MORE INFORMATION




