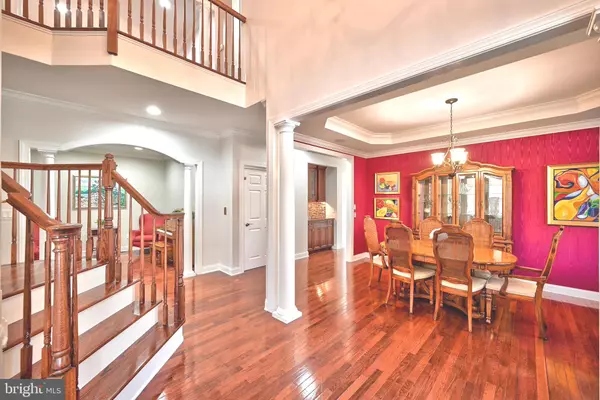For more information regarding the value of a property, please contact us for a free consultation.
64 SCHINDLER COURT Lawrenceville, NJ 08648
Want to know what your home might be worth? Contact us for a FREE valuation!

Our team is ready to help you sell your home for the highest possible price ASAP
Key Details
Sold Price $595,000
Property Type Townhouse
Sub Type End of Row/Townhouse
Listing Status Sold
Purchase Type For Sale
Square Footage 2,938 sqft
Price per Sqft $202
Subdivision Ventana
MLS Listing ID NJME2022392
Sold Date 12/13/22
Style Colonial
Bedrooms 3
Full Baths 3
Half Baths 1
HOA Fees $495/mo
HOA Y/N Y
Abv Grd Liv Area 2,938
Originating Board BRIGHT
Year Built 2006
Annual Tax Amount $11,872
Tax Year 2021
Lot Dimensions 0.00 x 0.00
Property Description
A dream pleaser end unit townhome with over $150,000 in upgrades, featuring a three-level hydraulic elevator in an immaculately maintained 55+ active adult community of Ventana! Showcasing perfection and quality craftsmanship beyond compare in this stunning freshly painted turnkey three bedroom, three and a half bath, two car garage townhome with a full finished basement. Greeting your family and friends is a gated courtyard, cathedral foyer, gleaming oak hardwood floors, modern hues, recessed lighting, and high-end luxury finishes including custom/box/crown moldings, decorative columns, and exquisite fixtures. The formal living with three windows can double as a home office. The entertainment-sized dining room boasts a tray ceiling and butler's area with sink, granite counters, and custom cabinets for those memory-making dinners. Enjoy a first-floor library/music room that gives an appealing option for different uses. Everything a chef could want in the eat-in gourmet kitchen with breakfast bar, stainless steel appliances, newer dishwasher, pantry, four-burner gas stove, decorative tile backsplash, and endless granite countertops. Just steps away is a great room with abundant natural light including a soaring ceiling, and a gas fireplace, with an easy-on easy-off switch, flanked by windows. A luxurious first floor master bedroom retreat (tray ceiling and arched doorways) with its lavish "spa-like" bath (oversized shower/Jacuzzi tub), black-out shades (included), and multiple closets will not disappoint. A half bath, convenient laundry room (front loading washer/dryer included), with access to the finished two car garage (ceiling/walls/painted floor) complete the first floor. Upstairs, find two spacious bedrooms, a full hall bath (tub/shower combo), a multipurpose office/sitting area, two large walk-in closets for storage/exercise, and access to a spacious walk-in attic floor. The finished high ceiling basement (approximately 1000 finished sq ft in the basement with additional ample storage space) has the third full bath, craft/gaming area, exercise/meditation area, home theater area, and newer cork underlay for the engineered flooring. Outside, relax and enjoy the brick patio while mature foliage offers privacy. Additional features: new low maintenance LED can lights throughout the home, surround sound in common areas, water softener system, newer oversized hot water heater, newer air conditioner for first and second floors, three zone HVAC, abundant closets, updated door knobs, clear Township CO. The association maintains all common areas, exterior of property, and roof. Close proximity to major highways (Route 206, Route 1, I-95/295), NYC/PHL train stations (Princeton Junction or Hamilton), shopping, restaurants, and recreational walking/biking trails. This townhome is a TEN! Anything else will be a compromise.
Location
State NJ
County Mercer
Area Lawrence Twp (21107)
Zoning SCR
Rooms
Other Rooms Living Room, Dining Room, Primary Bedroom, Sitting Room, Bedroom 2, Kitchen, Family Room, Bedroom 1, Office
Basement Full, Heated, Improved
Main Level Bedrooms 1
Interior
Interior Features Elevator, Butlers Pantry, Crown Moldings, Entry Level Bedroom, Family Room Off Kitchen, Floor Plan - Traditional, Formal/Separate Dining Room, Kitchen - Gourmet, Pantry, Recessed Lighting, Soaking Tub, Walk-in Closet(s), Window Treatments, Wood Floors, Water Treat System
Hot Water Natural Gas
Heating Forced Air
Cooling Central A/C
Flooring Carpet, Hardwood, Partially Carpeted
Fireplaces Number 1
Fireplaces Type Fireplace - Glass Doors, Gas/Propane, Mantel(s)
Equipment Oven - Self Cleaning, Dishwasher, Refrigerator, Built-In Microwave, Cooktop, Dryer, Stainless Steel Appliances, Washer, Water Heater
Fireplace Y
Appliance Oven - Self Cleaning, Dishwasher, Refrigerator, Built-In Microwave, Cooktop, Dryer, Stainless Steel Appliances, Washer, Water Heater
Heat Source Natural Gas
Laundry Main Floor
Exterior
Exterior Feature Patio(s)
Parking Features Inside Access, Garage Door Opener, Additional Storage Area
Garage Spaces 4.0
Utilities Available Cable TV Available, Under Ground
Amenities Available None
Water Access N
Roof Type Pitched,Shingle
Accessibility None
Porch Patio(s)
Attached Garage 2
Total Parking Spaces 4
Garage Y
Building
Lot Description Level
Story 3
Foundation Concrete Perimeter
Sewer Public Sewer
Water Public
Architectural Style Colonial
Level or Stories 3
Additional Building Above Grade, Below Grade
Structure Type Cathedral Ceilings,9'+ Ceilings
New Construction N
Schools
School District Lawrence Township Public Schools
Others
HOA Fee Include Common Area Maintenance,Ext Bldg Maint,Lawn Maintenance,Snow Removal,Trash
Senior Community Yes
Age Restriction 55
Tax ID 07-05401-00119-C32
Ownership Condominium
Acceptable Financing Cash, Conventional, VA
Listing Terms Cash, Conventional, VA
Financing Cash,Conventional,VA
Special Listing Condition Standard
Read Less

Bought with Donna M Murray • Compass New Jersey, LLC - Princeton



