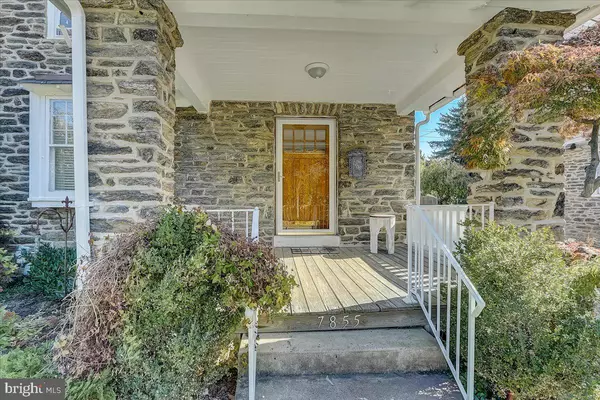For more information regarding the value of a property, please contact us for a free consultation.
7855 SPRING AVE Elkins Park, PA 19027
Want to know what your home might be worth? Contact us for a FREE valuation!

Our team is ready to help you sell your home for the highest possible price ASAP
Key Details
Sold Price $335,000
Property Type Single Family Home
Sub Type Twin/Semi-Detached
Listing Status Sold
Purchase Type For Sale
Square Footage 2,114 sqft
Price per Sqft $158
Subdivision Elkins Park
MLS Listing ID PAMC2056040
Sold Date 12/12/22
Style Traditional,Straight Thru
Bedrooms 6
Full Baths 2
HOA Y/N N
Abv Grd Liv Area 2,114
Originating Board BRIGHT
Year Built 1915
Annual Tax Amount $8,703
Tax Year 2022
Lot Size 3,737 Sqft
Acres 0.09
Lot Dimensions 38.00 x 0.00
Property Description
Welcome to this updated, spacious twin in the heart of Elkins Park. The inviting porch, rich wood door and gorgeous hardwood floors welcome you to this well maintained 6 bedroom, 2 full bath home. The living room and dining room provide great entertaining space and the newer kitchen has great storage and easy access to the back deck. Upstairs, you will find 3 bedrooms and 1 full bath on the 2nd floor and an additional 3 bedrooms and 1 full bath on the 3rd floor, as well as added storage space. The basement is dry and provides ample potential for a gym, home office, craft area and much more. The spacious deck leads to a fenced yard with a playset and vegetable garden. 2 car parking in the driveway, minutes away from train station, parks, places of worship and downtown Elkins Park with great restaurants, market & great community vibe!
Location
State PA
County Montgomery
Area Cheltenham Twp (10631)
Zoning RES
Rooms
Basement Outside Entrance, Unfinished
Interior
Interior Features Crown Moldings, Dining Area, Floor Plan - Traditional, Formal/Separate Dining Room, Tub Shower, Upgraded Countertops, Wood Floors
Hot Water Electric
Heating Radiator
Cooling Ductless/Mini-Split, Window Unit(s)
Flooring Hardwood
Fireplaces Number 1
Heat Source Natural Gas
Laundry Basement
Exterior
Exterior Feature Deck(s), Porch(es)
Garage Spaces 2.0
Fence Fully
Water Access N
Accessibility None
Porch Deck(s), Porch(es)
Total Parking Spaces 2
Garage N
Building
Story 3
Foundation Slab
Sewer Public Sewer
Water Public
Architectural Style Traditional, Straight Thru
Level or Stories 3
Additional Building Above Grade, Below Grade
New Construction N
Schools
School District Cheltenham
Others
Senior Community No
Tax ID 31-00-24796-004
Ownership Fee Simple
SqFt Source Assessor
Special Listing Condition Standard
Read Less

Bought with Melissa Avivi • Compass RE



