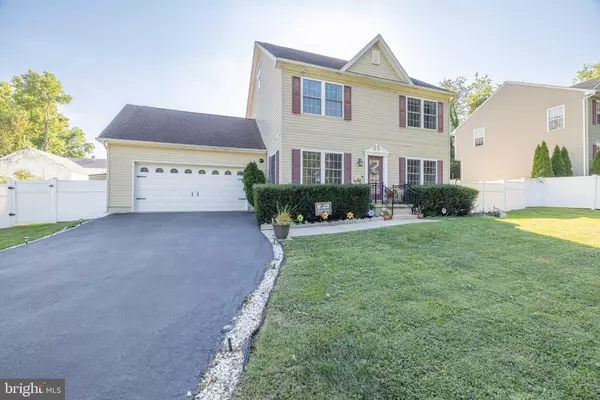For more information regarding the value of a property, please contact us for a free consultation.
309 MILFORD AVE Wilmington, DE 19809
Want to know what your home might be worth? Contact us for a FREE valuation!

Our team is ready to help you sell your home for the highest possible price ASAP
Key Details
Sold Price $422,000
Property Type Single Family Home
Sub Type Detached
Listing Status Sold
Purchase Type For Sale
Square Footage 2,400 sqft
Price per Sqft $175
Subdivision Greenmount
MLS Listing ID DENC2031784
Sold Date 12/09/22
Style Colonial
Bedrooms 4
Full Baths 2
Half Baths 1
HOA Y/N N
Abv Grd Liv Area 2,400
Originating Board BRIGHT
Year Built 2004
Annual Tax Amount $2,975
Tax Year 2022
Lot Size 10,890 Sqft
Acres 0.25
Lot Dimensions 100.00 x 200.00
Property Description
*This beautiful home is back on the market due to no fault of the seller* Welcome home to 309 Milford Avenue! Here is an amazing opportunity to own this exceptionally maintained home in the sought after Gwinhurst neighborhood. Location is everything and this spacious 4 bedroom, 2.5 bathroom home is located conveniently near multiple state parks, walking trails, I-95, I-495, Amtrak & Septa stations, and everything else that North Wilmington has to offer. You will immediately be greeted by the elegant curb appeal of the stately vinyl exterior, millwork, well manicured landscaping, and attached two car garage. Start your tour inside where you will be greeted by the bright and open foyer and beautiful hardwood flooring. Continue through the spacious dining room with 3 large windows to let in an abundance of natural light. The kitchen features plenty of quality cabinets, granite looking countertops, and custom backsplash. Connected to the kitchen is the large family room that allows for easy conversation between the rooms. Wrap around to the living room that features an oversized entrance and also accessible from the main floor is the first-floor powder room, 2 spacious closets, first floor laundry, and sliding glass doors that exit to the back deck. On the upper level you will find the spacious master bedroom with walk-in closet and attached ensuite bathroom featuring a walk-in glass shower, separate jacuzzi tub, and double vanities. There are two additional bedrooms with plenty of closet space and another full bathroom on the second level as well. Continue up the stairs to the bright and open fourth bedroom. Outside you will find your spacious backyard area featuring a large deck, brick paver patio, charming brick fire pit, and tall white privacy fencing that allows you an environment perfect for relaxing or entertaining. If you are looking for a spacious home with an abundance of storage and the ability to entertain for any occasion, this is the home for you. This home truly has it all, the only thing left for you to do is move in!
Location
State DE
County New Castle
Area Brandywine (30901)
Zoning NC6.5
Rooms
Other Rooms Living Room, Dining Room, Primary Bedroom, Bedroom 2, Bedroom 3, Kitchen, Family Room, Bedroom 1
Interior
Hot Water Natural Gas
Heating Forced Air
Cooling Central A/C
Fireplace N
Heat Source Natural Gas
Exterior
Parking Features Garage - Front Entry
Garage Spaces 2.0
Water Access N
Accessibility Other
Attached Garage 2
Total Parking Spaces 2
Garage Y
Building
Story 3
Foundation Other
Sewer Public Sewer
Water Public
Architectural Style Colonial
Level or Stories 3
Additional Building Above Grade, Below Grade
New Construction N
Schools
High Schools Mount Pleasant
School District Brandywine
Others
Senior Community No
Tax ID 06-095.00-565
Ownership Fee Simple
SqFt Source Estimated
Special Listing Condition Standard
Read Less

Bought with Elizabeth K Meyers • BHHS Fox & Roach-Media
GET MORE INFORMATION




