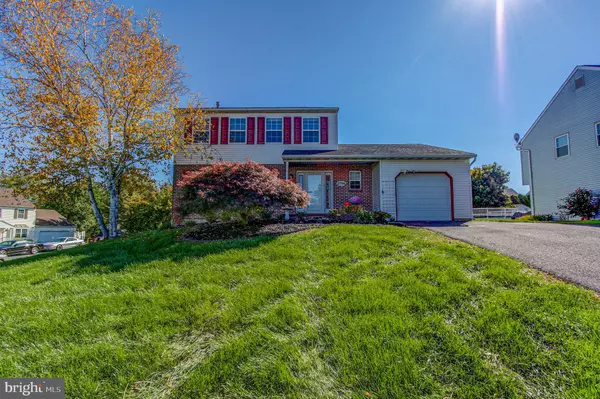For more information regarding the value of a property, please contact us for a free consultation.
2596 ROMIG RD Gilbertsville, PA 19525
Want to know what your home might be worth? Contact us for a FREE valuation!

Our team is ready to help you sell your home for the highest possible price ASAP
Key Details
Sold Price $435,000
Property Type Single Family Home
Sub Type Detached
Listing Status Sold
Purchase Type For Sale
Square Footage 3,125 sqft
Price per Sqft $139
Subdivision Hunters Run
MLS Listing ID PAMC2055868
Sold Date 12/09/22
Style Colonial
Bedrooms 4
Full Baths 3
Half Baths 1
HOA Y/N N
Abv Grd Liv Area 2,800
Originating Board BRIGHT
Year Built 1988
Annual Tax Amount $6,290
Tax Year 2022
Lot Size 0.305 Acres
Acres 0.31
Lot Dimensions 81.00 x 0.00
Property Description
Opportunity awaits in this New Hanover township home that is waiting to be loved again. This 4 bedroom 3.5 bathroom has more than 3,000 sqft of finished space, it has so much potential, you have to see it to believe it! The seller is even giving the lucky buyer a $5,000 credit for new carpet/painting!! Heading inside you will notice the expansive living room with large windows that provide plenty of natural light and a convenient powder room located near the front door. The kitchen has a beautiful neutral backsplash and has been extended for additional storage space and counter space, making it a perfect space for entertaining and serving guests. There are two rooms that are on either side of the kitchen could be used for a dining room or additional family space, one of which leads out to the beautiful Trex deck (2016) that is attached to the above ground pool (2016), a great sized yard and a newer shed. The most impressive space is the added on addition. The addition was being used as an in-laws suite and can be used as such, maybe a 1st floor primary bedroom, or just extra space, whichever fits your needs more!! The addition features, a walk in closet, a full ADA compliant bathroom, hookup for a washer/dryer, a few cabinets and a sink. This large space was added on in 2016 and adds 800sqft of space, and has a separate entrance to and from the deck. There is a separate electrical panel and water heater just for the addition. Finishing up the first floor there is a laundry room/ mud room that is connected to the garage, making hauling groceries in and out easy! Heading upstairs you will find a full hall bath and 3 large bedrooms. The primary bedroom has a great sized an ensuite too! Heading downstairs you will find, you guessed it... more finished space!! The current owners would enjoy movie nights with friends and family and would use the attached unfinished space for a work shop and extra storage space. ALSO the home is serviced by natural gas and is very cost efficient, which is important in todays climate. This home needs some cosmetic love but can be the home of your dreams with some new paint and flooring. Schedule your showing today, you will be impressed with this space!!
Location
State PA
County Montgomery
Area New Hanover Twp (10647)
Zoning RES
Rooms
Other Rooms Living Room, Dining Room, Bedroom 2, Bedroom 3, Kitchen, Basement, Bedroom 1, In-Law/auPair/Suite, Laundry, Bathroom 1, Bathroom 2, Full Bath, Additional Bedroom
Basement Partially Finished
Main Level Bedrooms 1
Interior
Hot Water Natural Gas
Heating Central
Cooling Central A/C
Fireplaces Number 1
Heat Source Natural Gas
Exterior
Parking Features Garage - Front Entry
Garage Spaces 1.0
Water Access N
Accessibility Other
Attached Garage 1
Total Parking Spaces 1
Garage Y
Building
Story 2
Foundation Concrete Perimeter
Sewer Public Sewer
Water Public
Architectural Style Colonial
Level or Stories 2
Additional Building Above Grade, Below Grade
New Construction N
Schools
School District Boyertown Area
Others
Senior Community No
Tax ID 47-00-06149-644
Ownership Fee Simple
SqFt Source Assessor
Acceptable Financing Cash, Conventional, FHA, USDA, VA
Listing Terms Cash, Conventional, FHA, USDA, VA
Financing Cash,Conventional,FHA,USDA,VA
Special Listing Condition Standard
Read Less

Bought with Maria Taylor • BHHS Fox & Roach-New Hope
GET MORE INFORMATION




