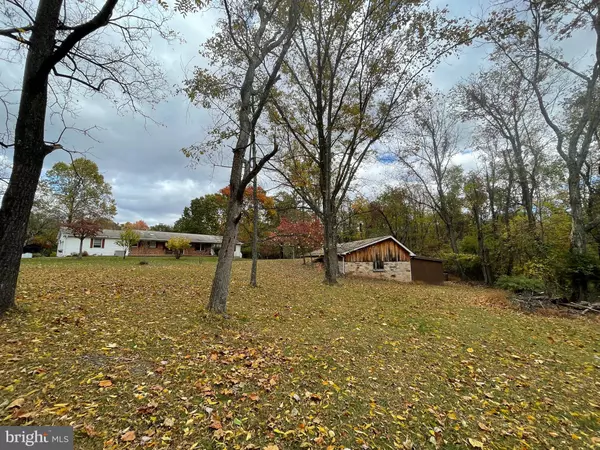For more information regarding the value of a property, please contact us for a free consultation.
2260 DETOUR RD Great Cacapon, WV 25422
Want to know what your home might be worth? Contact us for a FREE valuation!

Our team is ready to help you sell your home for the highest possible price ASAP
Key Details
Sold Price $407,500
Property Type Single Family Home
Sub Type Detached
Listing Status Sold
Purchase Type For Sale
Square Footage 2,229 sqft
Price per Sqft $182
Subdivision None Available
MLS Listing ID WVMO2002338
Sold Date 12/08/22
Style Ranch/Rambler
Bedrooms 4
Full Baths 2
HOA Y/N N
Abv Grd Liv Area 2,229
Originating Board BRIGHT
Year Built 1984
Annual Tax Amount $1,542
Tax Year 2022
Lot Size 19.290 Acres
Acres 19.29
Property Description
Bring the Whole Family - Room to grow on this open and wooded 19+ acre parcel. Brick and Vinyl Ranch style home has 4 bedrooms, 2 full baths, Family room, Breakfast room, Living room with gas fireplace. Modern kitchen with beautiful solid cherry cabinets, Bosch dishwasher, gas stove and double door frig all connecting to Breakfast room. Separate laundry/utility room and newer heat pump. Whole house generator a bonus for power outages. Spacious family room leads to outdoors and above ground pool, garden area and your very own private woods. Detached workshop with loads of storage, old granary/shed and separate utility/tractor shed complete this one of a kind property. You can even hear the distant train whistles blow. Make this your farmette, family compound or your private homestead for $449,000.
Location
State WV
County Morgan
Zoning 101
Rooms
Other Rooms Living Room, Dining Room, Bedroom 2, Bedroom 3, Bedroom 4, Kitchen, Family Room, Breakfast Room, Bedroom 1, Bathroom 1, Bathroom 2
Main Level Bedrooms 4
Interior
Interior Features Carpet, Ceiling Fan(s), Entry Level Bedroom, Floor Plan - Open, Kitchen - Country, Primary Bath(s), Tub Shower, Window Treatments, Wood Floors
Hot Water Electric
Heating Heat Pump(s)
Cooling Central A/C
Flooring Carpet, Wood
Fireplaces Number 1
Fireplaces Type Equipment, Gas/Propane
Equipment Built-In Microwave, Dishwasher, Dryer, Dryer - Electric, Dryer - Front Loading, Freezer, Microwave, Oven/Range - Gas, Refrigerator, Washer, Water Heater
Fireplace Y
Window Features Double Pane,Screens,Storm
Appliance Built-In Microwave, Dishwasher, Dryer, Dryer - Electric, Dryer - Front Loading, Freezer, Microwave, Oven/Range - Gas, Refrigerator, Washer, Water Heater
Heat Source Electric
Laundry Dryer In Unit, Main Floor, Washer In Unit
Exterior
Exterior Feature Porch(es)
Parking Features Garage - Side Entry, Garage Door Opener, Inside Access, Oversized
Garage Spaces 12.0
Pool Above Ground
Utilities Available Phone Available, Under Ground
Water Access N
View Garden/Lawn, Trees/Woods
Roof Type Shingle
Accessibility None
Porch Porch(es)
Attached Garage 2
Total Parking Spaces 12
Garage Y
Building
Lot Description Backs to Trees, Cleared, Front Yard, Irregular, Landscaping, Level, Not In Development, Open, Partly Wooded, Private, Rear Yard, Road Frontage, Rural, Secluded, SideYard(s), Sloping, Trees/Wooded, Unrestricted
Story 1
Foundation Block
Sewer On Site Septic
Water Well
Architectural Style Ranch/Rambler
Level or Stories 1
Additional Building Above Grade, Below Grade
Structure Type Dry Wall
New Construction N
Schools
Elementary Schools Call School Board
Middle Schools Call School Board
High Schools Call School Board
School District Morgan County Schools
Others
Pets Allowed Y
Senior Community No
Tax ID 04 16000200040000
Ownership Fee Simple
SqFt Source Estimated
Acceptable Financing Cash, Conventional, FHA, USDA, VA
Horse Property Y
Listing Terms Cash, Conventional, FHA, USDA, VA
Financing Cash,Conventional,FHA,USDA,VA
Special Listing Condition Standard
Pets Allowed No Pet Restrictions
Read Less

Bought with Debra K Moser • RE/MAX Achievers



