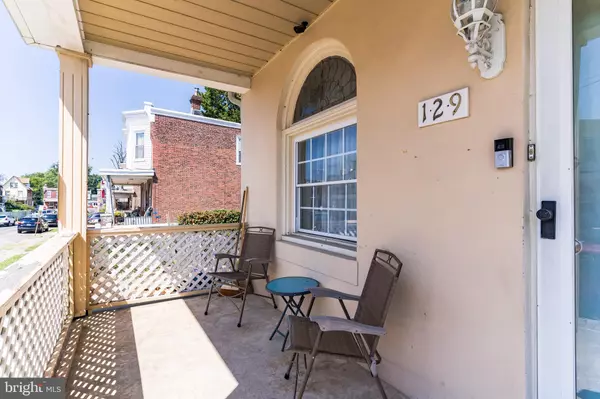For more information regarding the value of a property, please contact us for a free consultation.
129 W GALE ST Philadelphia, PA 19120
Want to know what your home might be worth? Contact us for a FREE valuation!

Our team is ready to help you sell your home for the highest possible price ASAP
Key Details
Sold Price $232,000
Property Type Single Family Home
Sub Type Twin/Semi-Detached
Listing Status Sold
Purchase Type For Sale
Square Footage 1,700 sqft
Price per Sqft $136
Subdivision Olney
MLS Listing ID PAPH2154268
Sold Date 10/27/22
Style Side-by-Side,Dwelling w/Separate Living Area,Traditional
Bedrooms 4
Full Baths 2
HOA Y/N N
Abv Grd Liv Area 1,200
Originating Board BRIGHT
Year Built 1920
Annual Tax Amount $1,380
Tax Year 2022
Lot Size 3,780 Sqft
Acres 0.09
Lot Dimensions 36.00 x 105.00
Property Description
When you enter 129 West Gale Street, you’ll notice the high ceilings throughout the first floor and coffered ceilings. A spacious living room, separate dining room and full kitchen with access to a side porch round out the entry level. The finished basement is the perfect spot for an in-law suite, a media room or an office for those who are able to work from home. The finished basement also houses the laundry room, and has direct access to the backyard. Moving upstairs you’ll find three full bedrooms and a full bathroom. Moving outside you’ll notice that there is a full private driveway and oversized garage! That’s right, you’ll have private secure off street parking and a private backyard! Offered at 205,000 this semi detached home is move in ready.
The current owners have loved this home and maintained its condition over the last 3 years of ownership. They’ve enjoyed the close proximity to grocery stores, coffee shops and great food! West Gale Street is a very private block that does not get a lot of through traffic. If you’re looking to purchase a spacious home that’s tucked away from traffic, this is it!
Location
State PA
County Philadelphia
Area 19120 (19120)
Zoning RSA3
Rooms
Basement Daylight, Partial, Connecting Stairway, Fully Finished, Heated, Improved, Interior Access, Outside Entrance, Rear Entrance, Shelving, Space For Rooms
Interior
Interior Features Breakfast Area, Built-Ins, Carpet, Dining Area, Exposed Beams, Family Room Off Kitchen, Floor Plan - Traditional, Formal/Separate Dining Room, Tub Shower
Hot Water Electric
Heating Forced Air
Cooling Window Unit(s)
Flooring Carpet, Hardwood, Tile/Brick
Equipment Dryer, Exhaust Fan, Microwave, Oven/Range - Electric, Refrigerator, Stove, Washer, Water Heater
Furnishings No
Appliance Dryer, Exhaust Fan, Microwave, Oven/Range - Electric, Refrigerator, Stove, Washer, Water Heater
Heat Source Oil
Exterior
Parking Features Additional Storage Area, Covered Parking, Garage - Front Entry, Oversized
Garage Spaces 5.0
Utilities Available Cable TV Available, Electric Available, Natural Gas Available, Phone Available, Sewer Available, Water Available
Water Access N
View City
Accessibility 2+ Access Exits
Total Parking Spaces 5
Garage Y
Building
Lot Description Rear Yard
Story 2
Foundation Permanent, Concrete Perimeter
Sewer Public Sewer
Water Public
Architectural Style Side-by-Side, Dwelling w/Separate Living Area, Traditional
Level or Stories 2
Additional Building Above Grade, Below Grade
New Construction N
Schools
School District The School District Of Philadelphia
Others
Pets Allowed Y
Senior Community No
Tax ID 422300900
Ownership Fee Simple
SqFt Source Assessor
Acceptable Financing Conventional, Cash, FHA, VA
Listing Terms Conventional, Cash, FHA, VA
Financing Conventional,Cash,FHA,VA
Special Listing Condition Standard
Pets Allowed No Pet Restrictions
Read Less

Bought with Dana Poetzl • Coldwell Banker Realty
GET MORE INFORMATION




