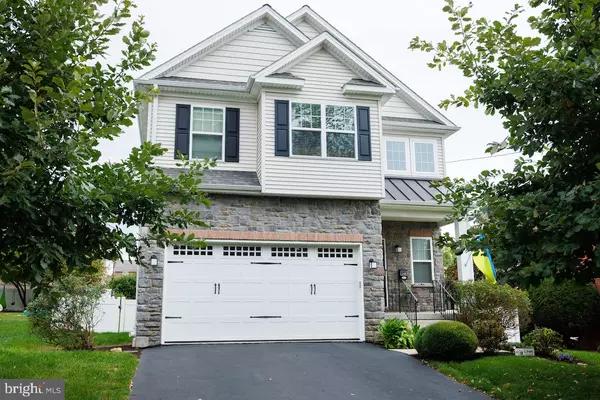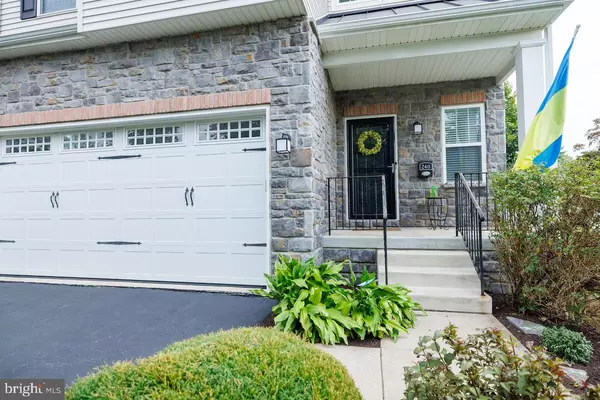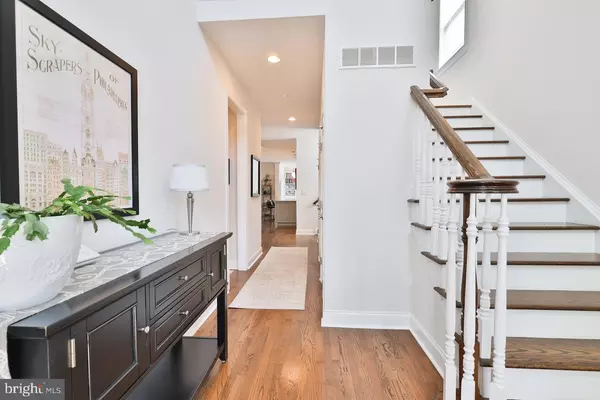For more information regarding the value of a property, please contact us for a free consultation.
2411 BRYN MAWR AVE Ardmore, PA 19003
Want to know what your home might be worth? Contact us for a FREE valuation!

Our team is ready to help you sell your home for the highest possible price ASAP
Key Details
Sold Price $920,600
Property Type Single Family Home
Sub Type Detached
Listing Status Sold
Purchase Type For Sale
Square Footage 3,108 sqft
Price per Sqft $296
Subdivision Ardmore
MLS Listing ID PADE2033980
Sold Date 12/06/22
Style Colonial
Bedrooms 4
Full Baths 2
Half Baths 2
HOA Y/N N
Abv Grd Liv Area 3,108
Originating Board BRIGHT
Year Built 2014
Annual Tax Amount $13,970
Tax Year 2021
Lot Size 6,098 Sqft
Acres 0.14
Lot Dimensions 0.00 x 0.00
Property Description
All offers due by Sunday 10/23 @ 8:00PM., with seller response on Monday 10/24.
Welcome to this beautiful 10 year old home in Ardmore! A rare find in with all the modern amenities of a new home plus loads of upgrades, included an expanded floor plan on all 3 levels. Approaching the home you'll notice the attractive stone and siding exterior, as well as, the double wide driveway (great for side by side parking) that leads to the 2 car attached garage with high ceilings and matted floor. A pathway off the driveway directs you up the stairs to a covered front porch before entering into a bright 2 story foyer. Hardwood floors lead you throughout the first floor through an entrance hall and into a beautiful open floor plan with high ceilings and wonderful natural light. The first floor includes a dining room area with shadow boxed wainscoting, crown molding and stylish lighting, a living room with gas fireplace, and an elegant extended kitchen. The kitchen offers an large center island with cabinetry storage, seating for 4, built in vacuum, stainless steel appliances (gas cooktop stove, hood, refrigerator, wall oven and microwave, secondary beverage refrigerator, dishwasher), granite tops, under mount sink, tiled backsplash, pantry closet, wet bar and loads of cabinetry. Additionally, added space beyond the kitchen offers plenty of room for a breakfast table and includes beautiful built-ins, as well as, sliders out to back to the back patio and yard. Other great features and spaces of the first floor include the mud room entrance from the attached garage, a laundry room, coat and storage closets, as well as a 1/2 bath. A split staircase gives access from the living space and front foyer up to the second floor landing that overlooks the front foyer. The second floor starts with 3 good sized bedrooms, a large hall closet (big enough for 2nd floor laundry), a full hall bath and a generously sized master suite. The suite includes a large walk in closet, secondary closet, main bedroom with tray ceiling, a large master bath with soaking tub, double sinks, seamless glass shower and separate toilet room. Additionally, you'll find a bonus room that's great as a home office, sitting room or secondary walk in closet. Pulldown access from the 2nd floor hallway also offer easy storage access to the attic space. Stairs off the dining room lead down to an awesome finished lower level that includes a large entertaining space, secondary room (could be office/exercise room) a half bath, and multiple storage rooms. Out back presents a great patio area, level yard, playground set, outdoor storage boxes and vinyl fencing. Other great features of the home include 2 zone high efficiency HVAC System, 200 amp electrical service, a fully insulated home with energy efficient windows, and wired internet connections throughout. Located in a great sidewalk neighborhood, this home is just minutes from S. Ardmore Park, schools, public transit (bus, regional rail and high speed trolley), ardmore restaurants and bars, Suburban Square, Ardmore Farmer's Market, Wynnewood Shopping Center and more! Don't miss out on this move in ready home!
Location
State PA
County Delaware
Area Haverford Twp (10422)
Zoning RESIDENTIAL
Rooms
Other Rooms Living Room, Dining Room, Primary Bedroom, Bedroom 2, Bedroom 3, Bedroom 4, Kitchen, Basement, Exercise Room, Mud Room, Attic, Bonus Room, Primary Bathroom, Full Bath, Half Bath
Basement Poured Concrete
Interior
Interior Features Attic, Built-Ins, Carpet, Ceiling Fan(s), Chair Railings, Crown Moldings, Family Room Off Kitchen, Floor Plan - Open, Kitchen - Eat-In, Kitchen - Island, Pantry, Primary Bath(s), Recessed Lighting, Soaking Tub, Tub Shower, Upgraded Countertops, Wainscotting, Walk-in Closet(s), Wood Floors
Hot Water Natural Gas
Heating Forced Air
Cooling Central A/C
Flooring Carpet, Ceramic Tile, Hardwood
Fireplaces Number 1
Fireplaces Type Gas/Propane
Equipment Stainless Steel Appliances
Fireplace Y
Appliance Stainless Steel Appliances
Heat Source Natural Gas
Laundry Main Floor
Exterior
Exterior Feature Patio(s), Porch(es)
Parking Features Garage - Front Entry
Garage Spaces 4.0
Fence Vinyl
Water Access N
Roof Type Architectural Shingle
Accessibility None
Porch Patio(s), Porch(es)
Attached Garage 2
Total Parking Spaces 4
Garage Y
Building
Story 2
Foundation Concrete Perimeter
Sewer Public Sewer
Water Public
Architectural Style Colonial
Level or Stories 2
Additional Building Above Grade, Below Grade
New Construction N
Schools
Elementary Schools Chestnutwold
Middle Schools Haverford
High Schools Haverford Senior
School District Haverford Township
Others
Senior Community No
Tax ID 22-06-00449-50
Ownership Fee Simple
SqFt Source Assessor
Special Listing Condition Standard
Read Less

Bought with Brent L Williams • Compass RE



