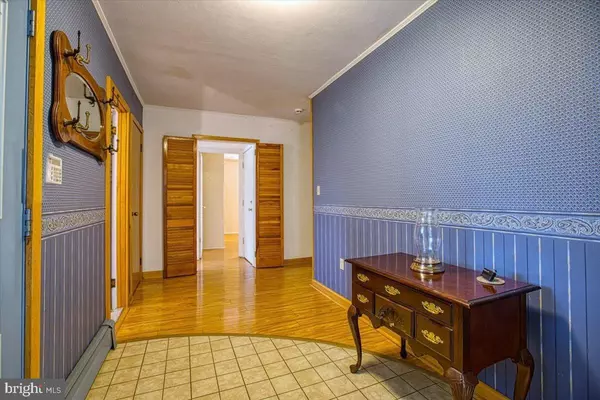For more information regarding the value of a property, please contact us for a free consultation.
103 LAWRENCEVILLE PENNINGTON RD Lawrenceville, NJ 08648
Want to know what your home might be worth? Contact us for a FREE valuation!

Our team is ready to help you sell your home for the highest possible price ASAP
Key Details
Sold Price $505,000
Property Type Single Family Home
Sub Type Detached
Listing Status Sold
Purchase Type For Sale
Square Footage 2,729 sqft
Price per Sqft $185
Subdivision None Available
MLS Listing ID NJME2020270
Sold Date 12/01/22
Style Colonial
Bedrooms 5
Full Baths 3
HOA Y/N N
Abv Grd Liv Area 2,729
Originating Board BRIGHT
Year Built 1910
Annual Tax Amount $9,508
Tax Year 2021
Lot Size 0.918 Acres
Acres 0.92
Lot Dimensions 100.00 x 400.00
Property Description
Nestled on an almost 1 acre park-like lot, in the heart of the northern end of Lawrence Township, this expanded 1910 farmhouse has been lovingly maintained by the current owners for the last 50 years! Offering 2 driveways for easy off-street parking and a large covered front porch to welcome you home each day! Inside the front foyer, finished with updated flooring, there is a step down living room with a sunny oversized picture window, cozy fireplace, and open site line into the formal dining room... a great space for holiday entertaining and everyday living! The adjacent eat-in kitchen boasts a built-in table and breakfast bar, abundant oak cabinetry, and counter prep area all open to the family room. The kitchen and family room flow nicely onto the rear deck, which can also be accessed by the sliding doors from the dining room. Convenient to the kitchen is an oversized pantry/laundry that provides even more cabinet storage! The main floor also offers 3 generous bedrooms, including the primary suite, which boasts a beautiful wall to wall wardrobe and its own ensuite 3 piece bath! The fully tiled hall bath, with a double sink vanity, is shared by the other 2 bedrooms on this level. The upper level is home to 2 additional bedrooms and full hall bath along with access to the walk-up finished 3rd floor, offering a great space for a quiet get-away, office or playroom! A full basement runs under the original center section of the home and provides additional storage, built-in workbenches, and utility space. Notable updates include the new roof and gutter guards, 1 year young Weil McLain furnace, 1 year young hot water heater, and cedar lined closets throughout the home. The stunning backyard is beautifully detailed and ready for summer parties offering a choice of entertaining options from the deck to the huge patio all overlooking a yard like no other in the area! Lined with trees & other specimen plantings, the owners have thoughtfully provided a water supply along the left side fence for ease of garden maintenance! A pergola covered garden, complete with garden beds and a working fountain, and a shed large enough for a riding mower round off this picture perfect yard. Not to go unnoticed is the stand alone out-building, complete with heat and electric, that is the perfect spot for a studio, home office, or workshop. Welcome home!
Location
State NJ
County Mercer
Area Lawrence Twp (21107)
Zoning R-2A
Rooms
Other Rooms Living Room, Dining Room, Primary Bedroom, Bedroom 2, Bedroom 3, Bedroom 4, Bedroom 5, Kitchen, Family Room, Den, Basement, Laundry, Storage Room, Bathroom 2, Bathroom 3, Primary Bathroom
Basement Partial
Main Level Bedrooms 3
Interior
Interior Features Built-Ins, Cedar Closet(s), Crown Moldings, Chair Railings, Entry Level Bedroom, Family Room Off Kitchen, Floor Plan - Open, Floor Plan - Traditional, Formal/Separate Dining Room, Kitchen - Eat-In, Pantry, Primary Bath(s), Stall Shower, Studio, Tub Shower, Wood Floors
Hot Water Oil
Heating Radiator
Cooling Window Unit(s)
Fireplaces Number 1
Equipment Refrigerator, Washer
Fireplace Y
Appliance Refrigerator, Washer
Heat Source Oil
Laundry Main Floor
Exterior
Exterior Feature Patio(s), Deck(s)
Parking Features Garage - Front Entry
Garage Spaces 1.0
Water Access N
Accessibility None
Porch Patio(s), Deck(s)
Attached Garage 1
Total Parking Spaces 1
Garage Y
Building
Story 3
Foundation Block
Sewer Public Sewer
Water Well
Architectural Style Colonial
Level or Stories 3
Additional Building Above Grade, Below Grade
New Construction N
Schools
Elementary Schools Benjamin Franklin E.S.
High Schools Lawrence H.S.
School District Lawrence Township Public Schools
Others
Senior Community No
Tax ID 07-05601-00009
Ownership Fee Simple
SqFt Source Assessor
Special Listing Condition Standard
Read Less

Bought with Emily M Woods • Compass RE



