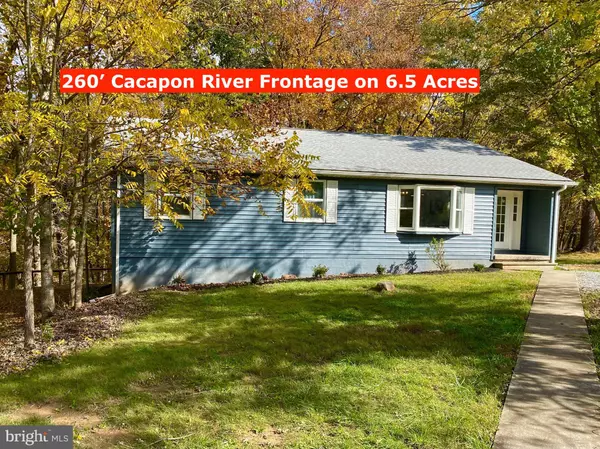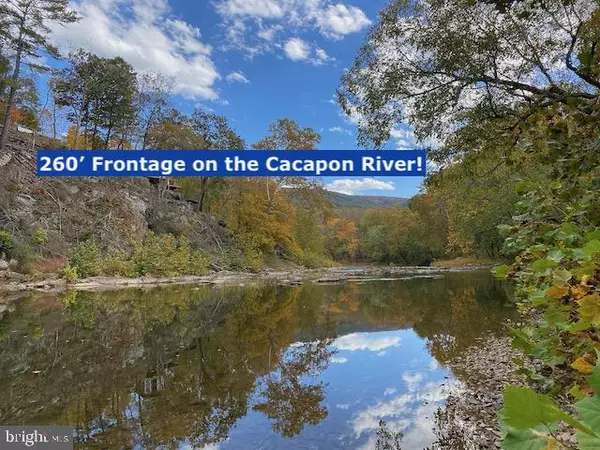For more information regarding the value of a property, please contact us for a free consultation.
440 HUNTERS CAMP RD Great Cacapon, WV 25422
Want to know what your home might be worth? Contact us for a FREE valuation!

Our team is ready to help you sell your home for the highest possible price ASAP
Key Details
Sold Price $414,000
Property Type Single Family Home
Sub Type Detached
Listing Status Sold
Purchase Type For Sale
Square Footage 1,707 sqft
Price per Sqft $242
Subdivision None Available
MLS Listing ID WVMO2002374
Sold Date 12/02/22
Style Ranch/Rambler
Bedrooms 3
Full Baths 2
HOA Y/N N
Abv Grd Liv Area 1,707
Originating Board BRIGHT
Year Built 1988
Annual Tax Amount $751
Tax Year 2022
Lot Size 6.510 Acres
Acres 6.51
Property Description
Cacapon River frontage, renovated 3 bedroom, 2 bath rancher on a full basement situated on 6.5 acres of privacy! From the new roof, gutter system and fencing on the outside to new plumbing, electrical, HVAC systems, well systems, floor coverings, paint/wall finishes, lighting, kitchen and baths featuring tile, solid surface tops and more. All this on a full unfinished, walkout basement for workshop needs, utility, storage, extra bedroom and more. This home is furnished and ready for a family or possibly investment as an AIRBNB. In addition to the level front and side, complete RV hook up is on site as well..adding to $$ possibilities..septic is sized for 5 bedrooms. To the left are 2 block buildings that may be repurposed! Sit on the back deck with morning coffee and listen to the quiet! The Cacapon is know as a very clean river in WV and this access on this wonderful property is almost a "one of a kind" opportunity if you are looking for water access and privacy. Call today to schedule your private showing.
Location
State WV
County Morgan
Zoning 101
Rooms
Basement Connecting Stairway, Daylight, Partial, Full, Interior Access, Outside Entrance, Unfinished, Walkout Level
Main Level Bedrooms 3
Interior
Interior Features Attic, Bar, Breakfast Area, Carpet, Ceiling Fan(s), Combination Dining/Living, Entry Level Bedroom, Family Room Off Kitchen, Floor Plan - Open, Kitchen - Island, Recessed Lighting, Tub Shower, Upgraded Countertops, Water Treat System
Hot Water Electric
Heating Heat Pump(s)
Cooling Central A/C, Ceiling Fan(s), Heat Pump(s)
Flooring Carpet, Luxury Vinyl Plank
Equipment Built-In Microwave, Dishwasher, Dryer - Electric, Oven/Range - Electric, Refrigerator, Stainless Steel Appliances, Washer, Water Heater
Furnishings Yes
Fireplace N
Window Features Insulated,Replacement,Double Pane
Appliance Built-In Microwave, Dishwasher, Dryer - Electric, Oven/Range - Electric, Refrigerator, Stainless Steel Appliances, Washer, Water Heater
Heat Source Electric
Laundry Has Laundry, Main Floor
Exterior
Exterior Feature Deck(s)
Fence Board, Partially, Rear
Utilities Available Above Ground, Cable TV Available, Electric Available
Water Access Y
Water Access Desc Canoe/Kayak,Fishing Allowed,Private Access,Public Access
View Creek/Stream, Mountain, Scenic Vista, River, Trees/Woods, Water
Roof Type Shingle
Street Surface Black Top,Paved
Accessibility None
Porch Deck(s)
Garage N
Building
Lot Description Irregular, Partly Wooded, Road Frontage, Rural, Secluded, SideYard(s), Sloping, Stream/Creek, Trees/Wooded
Story 2
Foundation Block
Sewer On Site Septic
Water Well
Architectural Style Ranch/Rambler
Level or Stories 2
Additional Building Above Grade
Structure Type Dry Wall,Wood Walls
New Construction N
Schools
School District Morgan County Schools
Others
Senior Community No
Tax ID 04 28000800190000
Ownership Fee Simple
SqFt Source Assessor
Security Features Exterior Cameras,Motion Detectors
Acceptable Financing Cash, Conventional, FHA, USDA, VA
Listing Terms Cash, Conventional, FHA, USDA, VA
Financing Cash,Conventional,FHA,USDA,VA
Special Listing Condition Standard
Read Less

Bought with D'Arcy D Amburn • Colony Realty



