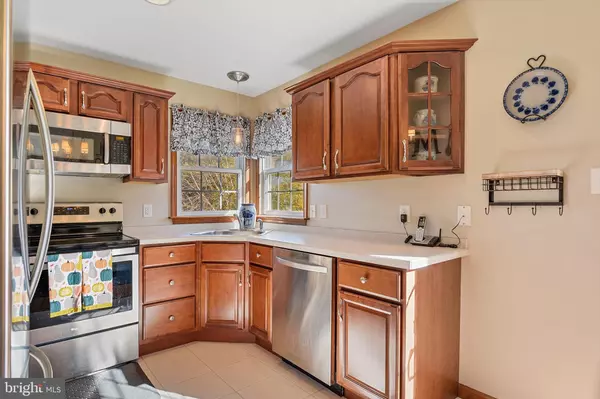For more information regarding the value of a property, please contact us for a free consultation.
224 LOVE RUN RD Colora, MD 21917
Want to know what your home might be worth? Contact us for a FREE valuation!

Our team is ready to help you sell your home for the highest possible price ASAP
Key Details
Sold Price $362,000
Property Type Single Family Home
Sub Type Detached
Listing Status Sold
Purchase Type For Sale
Square Footage 1,738 sqft
Price per Sqft $208
Subdivision None Available
MLS Listing ID MDCC2007062
Sold Date 12/05/22
Style Split Foyer
Bedrooms 3
Full Baths 3
HOA Y/N N
Abv Grd Liv Area 1,210
Originating Board BRIGHT
Year Built 2009
Annual Tax Amount $2,814
Tax Year 2022
Lot Size 0.970 Acres
Acres 0.97
Property Description
OUTSTANDING---Custom Home Overlooking Christmas Tree Farm and Backing to Woods. Picture Perfect 3 Bedroom and 3 Bath Home with Oversized Garage sited on Large Lot. Spacious Family Room with Hardwood Floors; Gas Fireplace; and, Vaulted Ceiling. Master Bedroom with Master Bath Soaking Tub and Tile Features Throughout. Lower Level Recreation Room with Full Bath and Nice Storage. Oversized Garage---25 x 23---Plenty of Room for your Truck. Quality Construction Throughout---Real Hardwood Floors; Ceramic Tile; Kraftmaid Cherry Cabinets with Dovetailed Easy-Close Drawers; Anderson Windows; Recessed Lights; and, MORE! Wake up Every Day and Look out Over the Beautiful Views. Enjoy a Cup of Coffee or Evening Drink while Sitting on the Large Composite Deck with Stairs to the Flat Rear Yard. Large Driveway with Plenty of Parking. Seller Owns the Propane Tank. BUY this Home with only $1,000 Down---USDA Eligible and Up to $10,000 Grant Money Available for Qualified Buyers!!
Location
State MD
County Cecil
Zoning RR
Rooms
Other Rooms Dining Room, Primary Bedroom, Bedroom 2, Bedroom 3, Kitchen, Family Room, Recreation Room, Primary Bathroom, Full Bath
Basement Connecting Stairway, Fully Finished, Daylight, Partial, Garage Access
Main Level Bedrooms 3
Interior
Interior Features Attic/House Fan, Primary Bath(s), Floor Plan - Open, Carpet, Ceiling Fan(s), Dining Area, Family Room Off Kitchen, Kitchen - Country, Recessed Lighting, Water Treat System, Window Treatments
Hot Water Bottled Gas
Heating Forced Air
Cooling Central A/C
Flooring Hardwood, Ceramic Tile, Carpet
Fireplaces Number 1
Fireplaces Type Gas/Propane, Mantel(s)
Equipment Dishwasher, Dryer, Exhaust Fan, Oven - Self Cleaning, Refrigerator, Washer, Water Conditioner - Owned, Water Heater, Built-In Microwave
Fireplace Y
Window Features Double Pane,Energy Efficient,Insulated,Low-E,Screens,Palladian,Vinyl Clad
Appliance Dishwasher, Dryer, Exhaust Fan, Oven - Self Cleaning, Refrigerator, Washer, Water Conditioner - Owned, Water Heater, Built-In Microwave
Heat Source Propane - Owned
Exterior
Exterior Feature Deck(s)
Parking Features Oversized, Garage Door Opener, Inside Access
Garage Spaces 12.0
Utilities Available Cable TV, Phone, Propane
Water Access N
View Panoramic, Trees/Woods, Garden/Lawn, Scenic Vista
Roof Type Architectural Shingle
Accessibility None
Porch Deck(s)
Attached Garage 2
Total Parking Spaces 12
Garage Y
Building
Lot Description Unrestricted, Backs to Trees, Front Yard, Premium, Rear Yard, SideYard(s)
Story 2
Foundation Concrete Perimeter
Sewer Septic Exists
Water Well
Architectural Style Split Foyer
Level or Stories 2
Additional Building Above Grade, Below Grade
Structure Type Dry Wall
New Construction N
Schools
School District Cecil County Public Schools
Others
Senior Community No
Tax ID 0806030130
Ownership Fee Simple
SqFt Source Estimated
Acceptable Financing USDA, VA, FHA, Conventional
Listing Terms USDA, VA, FHA, Conventional
Financing USDA,VA,FHA,Conventional
Special Listing Condition Standard
Read Less

Bought with Eric M Buck • Long & Foster Real Estate, Inc.



