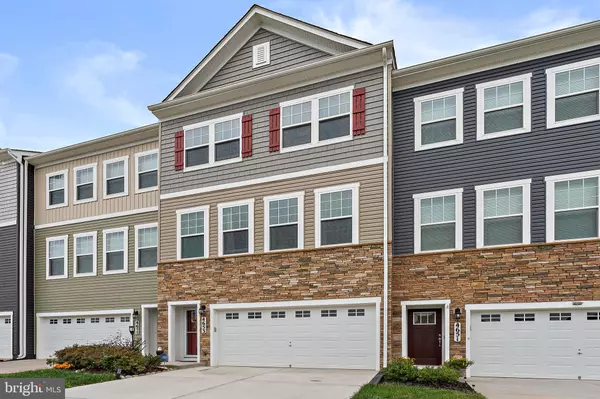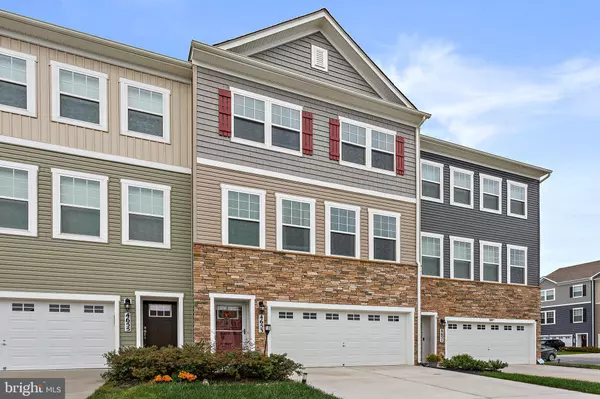For more information regarding the value of a property, please contact us for a free consultation.
4653 CALISTO WAY Frederick, MD 21703
Want to know what your home might be worth? Contact us for a FREE valuation!

Our team is ready to help you sell your home for the highest possible price ASAP
Key Details
Sold Price $450,000
Property Type Townhouse
Sub Type Interior Row/Townhouse
Listing Status Sold
Purchase Type For Sale
Square Footage 2,241 sqft
Price per Sqft $200
Subdivision Ballenger Creek
MLS Listing ID MDFR2026690
Sold Date 11/30/22
Style Transitional
Bedrooms 3
Full Baths 3
Half Baths 1
HOA Fees $67/mo
HOA Y/N Y
Abv Grd Liv Area 2,241
Originating Board BRIGHT
Year Built 2017
Annual Tax Amount $4,026
Tax Year 2022
Lot Size 1,936 Sqft
Acres 0.04
Property Description
Welcome to this well maintained townhouse with 3 finished levels, huge deck and private fenced backyard with beautiful patio and landscape. The fully finished walkout basement has a full bath and plenty of space for home gym, office or recreation. The main level has hardwood floors throughout and features a huge living room; dining area with slider to the deck; kitchen with granite countertops and island, stainless steel appliances and plenty of cabinets; pantry and half bath. The upper level features a master bedroom with tray ceiling, private full bath and walk-in closet; two more spacious bedrooms; another full bath and the laundry. The attached two car garage has an electric car charger installed. The location is amazing - large open park area in front of the townhouse promises privacy and green space views. The main living area of the home faces west giving you the most amazing sunset views. The deck faces east making it a beautiful outdoor space for spending quality time with friends and family. This home is minutes from 270, route 15, downtown Frederick, lots of great shopping areas and restaurants. LOW HOA and NO CITY TAXES.
Location
State MD
County Frederick
Zoning RESIDENTIAL
Interior
Interior Features Breakfast Area, Carpet, Ceiling Fan(s), Combination Kitchen/Living, Dining Area, Floor Plan - Open, Kitchen - Gourmet, Kitchen - Island, Primary Bath(s), Recessed Lighting, Walk-in Closet(s), Window Treatments, Wood Floors
Hot Water Natural Gas
Heating Forced Air
Cooling Central A/C
Flooring Carpet, Hardwood
Equipment Built-In Microwave, Built-In Range, Dishwasher, Disposal, Dryer, Refrigerator, Washer
Fireplace N
Window Features Screens,Vinyl Clad
Appliance Built-In Microwave, Built-In Range, Dishwasher, Disposal, Dryer, Refrigerator, Washer
Heat Source Natural Gas
Laundry Upper Floor
Exterior
Parking Features Garage - Front Entry, Garage Door Opener, Inside Access
Garage Spaces 4.0
Water Access N
Roof Type Shingle
Accessibility None
Attached Garage 2
Total Parking Spaces 4
Garage Y
Building
Story 3
Foundation Other
Sewer Public Sewer
Water Public
Architectural Style Transitional
Level or Stories 3
Additional Building Above Grade, Below Grade
Structure Type Dry Wall,Tray Ceilings
New Construction N
Schools
Elementary Schools Tuscarora
Middle Schools Crestwood
High Schools Tuscarora
School District Frederick County Public Schools
Others
HOA Fee Include Common Area Maintenance,Snow Removal,Management,Reserve Funds
Senior Community No
Tax ID 1101592957
Ownership Fee Simple
SqFt Source Assessor
Acceptable Financing Cash, Contract, Conventional, FHA, Negotiable, VA, Other
Listing Terms Cash, Contract, Conventional, FHA, Negotiable, VA, Other
Financing Cash,Contract,Conventional,FHA,Negotiable,VA,Other
Special Listing Condition Standard
Read Less

Bought with RUOJUN ZHANG • Evergreen Properties



