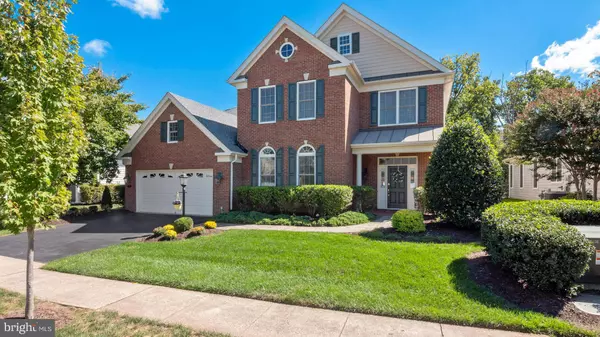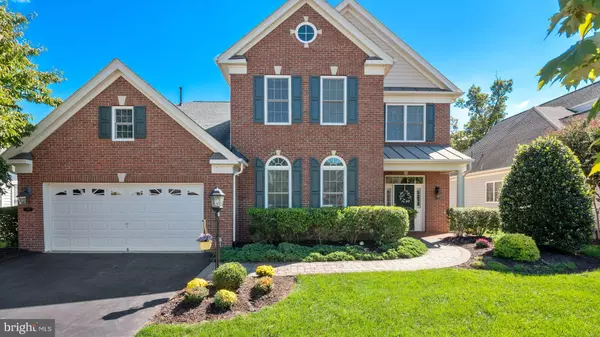For more information regarding the value of a property, please contact us for a free consultation.
5137 FALDO DR Haymarket, VA 20169
Want to know what your home might be worth? Contact us for a FREE valuation!

Our team is ready to help you sell your home for the highest possible price ASAP
Key Details
Sold Price $735,000
Property Type Single Family Home
Sub Type Detached
Listing Status Sold
Purchase Type For Sale
Square Footage 3,356 sqft
Price per Sqft $219
Subdivision Regency At Dominion Valley
MLS Listing ID VAPW2039302
Sold Date 12/02/22
Style Colonial
Bedrooms 3
Full Baths 3
HOA Fees $330/mo
HOA Y/N Y
Abv Grd Liv Area 3,356
Originating Board BRIGHT
Year Built 2006
Annual Tax Amount $7,409
Tax Year 2022
Lot Size 8,703 Sqft
Acres 0.2
Property Description
Make this beautiful, open and bright house your new home in Regency @ Dominion Valley. Follow the custom paver sidewalk and step inside the gracious entry. The foyer opens to a generous living room and an elegant dining room with tray ceiling. The centerpiece of the home is the beautiful 2 story family room with soaring windows and a gas fireplace. The gourmet kitchen features granite counters, new double wall ovens, a new French door refrigerator, under cabinet lighting and upgraded tile flooring. The breakfast nook opens to the covered stone patio and fenced backyard. The main level primary suite features a tray ceiling with fan, 2 walk-in closets, and luxury bath with soaking tub and separate shower. There is an additional bedroom and full bath on the main level. The upper level has a large 2nd family room/loft area, the 3rd bedroom and full bath, and a huge bonus room/craft room/man cave. There are custom shutters throughout and multiple linen closets, pantries and extra storage. The roof, HVAC and water heater have all been replaced in the last few years.
Regency @ Dominion Valley is a gated 55+ golf course community with an endless array of amenities and activities. An impressive clubhouse with indoor and outdoor pools, multiple dining rooms, a fully equipped fitness center, an 18 hole golf course, tennis and pickleball courts and miles of walking trails. There are travel clubs, book clubs, yoga classes, bands and holiday parties. Start living your best life!
Your homeowners fee includes these amenities as well as cable and high speed internet.
Convenient location close to restaurants, shopping, doctors and hospitals, Wegmans and major highways.
Location
State VA
County Prince William
Zoning RPC
Rooms
Other Rooms Living Room, Dining Room, Primary Bedroom, Bedroom 2, Bedroom 3, Kitchen, Family Room, 2nd Stry Fam Ovrlk, Bathroom 2, Bathroom 3, Bonus Room, Primary Bathroom
Main Level Bedrooms 2
Interior
Interior Features Breakfast Area, Ceiling Fan(s), Entry Level Bedroom, Family Room Off Kitchen, Floor Plan - Open, Formal/Separate Dining Room, Kitchen - Gourmet, Pantry, Recessed Lighting, Sprinkler System, Stall Shower, Upgraded Countertops, Walk-in Closet(s), Window Treatments, Wood Floors
Hot Water Natural Gas
Heating Forced Air
Cooling Central A/C, Ceiling Fan(s)
Flooring Carpet, Ceramic Tile, Hardwood
Fireplaces Number 1
Fireplaces Type Fireplace - Glass Doors, Gas/Propane, Mantel(s)
Equipment Built-In Microwave, Cooktop, Dishwasher, Disposal, Dryer, Oven - Double, Oven - Wall, Refrigerator, Washer
Fireplace Y
Appliance Built-In Microwave, Cooktop, Dishwasher, Disposal, Dryer, Oven - Double, Oven - Wall, Refrigerator, Washer
Heat Source Natural Gas
Laundry Main Floor
Exterior
Parking Features Garage - Front Entry, Garage Door Opener, Additional Storage Area
Garage Spaces 4.0
Amenities Available Bar/Lounge, Bike Trail, Cable, Club House, Common Grounds, Dining Rooms, Dog Park, Fitness Center, Game Room, Gated Community, Golf Club, Golf Course, Golf Course Membership Available, Hot tub, Jog/Walk Path, Meeting Room, Party Room, Pool - Indoor, Pool - Outdoor, Putting Green, Sauna, Swimming Pool, Tennis Courts
Water Access N
Accessibility Level Entry - Main
Attached Garage 2
Total Parking Spaces 4
Garage Y
Building
Lot Description Backs to Trees
Story 2
Foundation Slab
Sewer Public Sewer
Water Public
Architectural Style Colonial
Level or Stories 2
Additional Building Above Grade, Below Grade
Structure Type 2 Story Ceilings,Cathedral Ceilings,Tray Ceilings
New Construction N
Schools
School District Prince William County Public Schools
Others
Pets Allowed Y
HOA Fee Include Cable TV,Common Area Maintenance,High Speed Internet,Management,Pool(s),Recreation Facility,Road Maintenance,Security Gate,Snow Removal,Trash
Senior Community Yes
Age Restriction 55
Tax ID 7299-52-0310
Ownership Fee Simple
SqFt Source Assessor
Special Listing Condition Standard
Pets Allowed No Pet Restrictions
Read Less

Bought with Susan D Kelly • Long & Foster Real Estate, Inc.
GET MORE INFORMATION




