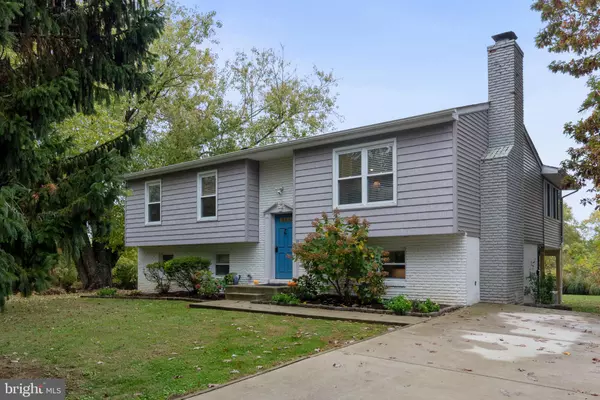For more information regarding the value of a property, please contact us for a free consultation.
631 TRUXTON RD Annapolis, MD 21409
Want to know what your home might be worth? Contact us for a FREE valuation!

Our team is ready to help you sell your home for the highest possible price ASAP
Key Details
Sold Price $640,000
Property Type Single Family Home
Sub Type Detached
Listing Status Sold
Purchase Type For Sale
Square Footage 2,376 sqft
Price per Sqft $269
Subdivision Beechwood On The Burley
MLS Listing ID MDAA2047612
Sold Date 11/30/22
Style Split Foyer
Bedrooms 4
Full Baths 3
HOA Y/N N
Abv Grd Liv Area 1,360
Originating Board BRIGHT
Year Built 1982
Annual Tax Amount $5,584
Tax Year 2023
Lot Size 1.154 Acres
Acres 1.15
Property Description
Turn key condition 4 bedroom, 3 full bath home on 1.15 acre private lot in this water privileged community! The home features an open floor plan with vaulted ceiling in the kitchen and living and dining area; brand new sunroom open to the dining area with walls of windows overlooking nature. Great deck for summer entertaining, with steps to back yard.
Five years old: HVAC condenser, water heater, siding, totally renovated kitchen
Last two years: sun room addition (2022) with its own climate control system, $10K state of art water conditioning system and new humidifier; new refrigerator and microwave in kitchen; new LVP flooring in lower level; new carpet in all bedrooms; closet organizers in all bedrooms; primary bath redone with new tile flooring, glass shower door and new fixtures; hall bath with new vanity, new tile flooring and tile tub surround (mirror excluded); recessed lighting in sunroom, kitchen, living and dining area. Nest thermostat and ring doorbell convey; nice back yard shed with ramp for ease of storage.
Sellers have loved living here for 5.5 years but military relocation has them moving out of area.
Location
State MD
County Anne Arundel
Zoning R2
Rooms
Other Rooms Primary Bedroom, Bedroom 2, Bedroom 3, Bedroom 4, Kitchen, Family Room, Sun/Florida Room, Great Room, Laundry, Utility Room, Bathroom 3, Primary Bathroom, Full Bath
Basement Outside Entrance, Connecting Stairway, Rear Entrance, Full, Partially Finished, Improved, Walkout Level, Windows, Workshop
Main Level Bedrooms 3
Interior
Interior Features Combination Kitchen/Dining, Kitchen - Island, Primary Bath(s), Wet/Dry Bar, Floor Plan - Open, Ceiling Fan(s), Dining Area, Kitchen - Gourmet, Recessed Lighting, Upgraded Countertops, Water Treat System, Wood Floors
Hot Water Electric
Heating Heat Pump(s)
Cooling Heat Pump(s)
Fireplaces Number 1
Fireplaces Type Mantel(s), Screen
Equipment Dishwasher, Dryer, Exhaust Fan, Icemaker, Oven/Range - Electric, Refrigerator, Washer, Extra Refrigerator/Freezer, Microwave
Fireplace Y
Window Features Double Pane,Screens
Appliance Dishwasher, Dryer, Exhaust Fan, Icemaker, Oven/Range - Electric, Refrigerator, Washer, Extra Refrigerator/Freezer, Microwave
Heat Source Electric
Laundry Lower Floor
Exterior
Exterior Feature Deck(s)
Utilities Available Under Ground
Amenities Available Boat Dock/Slip, Tot Lots/Playground
Water Access Y
Accessibility None
Porch Deck(s)
Garage N
Building
Lot Description Backs to Trees
Story 2
Foundation Slab
Sewer On Site Septic
Water Well
Architectural Style Split Foyer
Level or Stories 2
Additional Building Above Grade, Below Grade
Structure Type Vaulted Ceilings
New Construction N
Schools
Elementary Schools Windsor Farm
Middle Schools Severn River
High Schools Broadneck
School District Anne Arundel County Public Schools
Others
Senior Community No
Tax ID 020309390034434
Ownership Fee Simple
SqFt Source Assessor
Special Listing Condition Standard
Read Less

Bought with Colleen M Smith • Long & Foster Real Estate, Inc.
GET MORE INFORMATION




