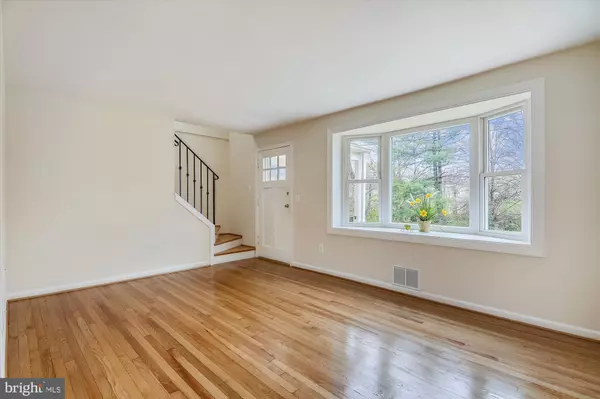For more information regarding the value of a property, please contact us for a free consultation.
9803 NARRAGANSETT PKWY College Park, MD 20740
Want to know what your home might be worth? Contact us for a FREE valuation!

Our team is ready to help you sell your home for the highest possible price ASAP
Key Details
Sold Price $499,900
Property Type Single Family Home
Sub Type Detached
Listing Status Sold
Purchase Type For Sale
Square Footage 1,632 sqft
Price per Sqft $306
Subdivision Hollywood
MLS Listing ID MDPG2059896
Sold Date 11/30/22
Style Colonial
Bedrooms 5
Full Baths 4
HOA Y/N N
Abv Grd Liv Area 1,632
Originating Board BRIGHT
Year Built 1950
Annual Tax Amount $6,225
Tax Year 2022
Lot Size 6,572 Sqft
Acres 0.15
Property Description
Spacious 5 Bedroom plus Den, 4 Bath home with 2 car off street parking. Main level features gorgeous gleaming wood floors, living room with bay window, dining room, open plan Kitchen has SS appliances, quartz tops, great cabinet storage, new vinyl floor, Den/office, BR and FB. Upper level features 4 bedrooms with new carpets and 2 full baths. Lower level is finished with tiled floor, full bath, laundry/ utility (room to grow). There are two-HVAC units (save on utilities). Large, private backyard is lush green, and has patio with BBQ pit. Must see! Nothing to do - just move in! Location, Location, Location - steps to many area amenities, Mom's market, Neighborhood Park, Dog Park, Skate Park, Playground, hike, bike trails, tennis, pools, Metro (yellow & green line) Marc train, IKEA, Univ. of MD, NASA and so much more... List of Improvements located in Disclosures area. Termite & Pest Warranty conveys.
Location
State MD
County Prince Georges
Zoning RSF65
Rooms
Other Rooms Living Room, Dining Room, Primary Bedroom, Bedroom 4, Bedroom 5, Kitchen, Den, Bedroom 1, Laundry, Recreation Room, Utility Room, Bedroom 6, Bathroom 2, Bathroom 3, Primary Bathroom, Full Bath
Basement Connecting Stairway, Side Entrance, Sump Pump, Walkout Stairs, Windows
Main Level Bedrooms 1
Interior
Interior Features Attic, Carpet, Combination Kitchen/Dining, Combination Dining/Living, Entry Level Bedroom, Floor Plan - Traditional, Primary Bath(s), Recessed Lighting, Stall Shower, Tub Shower, Upgraded Countertops, Wood Floors, Other
Hot Water Natural Gas
Heating Forced Air, Zoned, Other
Cooling Central A/C, Zoned
Flooring Hardwood, Ceramic Tile, Carpet
Equipment Dishwasher, Disposal, Dryer, Exhaust Fan, Oven/Range - Electric, Range Hood, Refrigerator, Stainless Steel Appliances, Washer, Water Heater
Fireplace N
Window Features Double Hung,Double Pane,Bay/Bow,Storm,Vinyl Clad,Replacement
Appliance Dishwasher, Disposal, Dryer, Exhaust Fan, Oven/Range - Electric, Range Hood, Refrigerator, Stainless Steel Appliances, Washer, Water Heater
Heat Source Natural Gas
Laundry Basement, Has Laundry
Exterior
Exterior Feature Patio(s)
Garage Spaces 2.0
Fence Partially
Utilities Available Cable TV
Water Access N
View Garden/Lawn, Trees/Woods, Street
Accessibility None
Porch Patio(s)
Total Parking Spaces 2
Garage N
Building
Lot Description Front Yard, Premium, Rear Yard
Story 3
Foundation Block, Brick/Mortar
Sewer Public Sewer
Water Public
Architectural Style Colonial
Level or Stories 3
Additional Building Above Grade, Below Grade
New Construction N
Schools
School District Prince George'S County Public Schools
Others
Senior Community No
Tax ID 17212383222
Ownership Fee Simple
SqFt Source Assessor
Acceptable Financing Conventional, FHA, Cash, VA
Listing Terms Conventional, FHA, Cash, VA
Financing Conventional,FHA,Cash,VA
Special Listing Condition Standard
Read Less

Bought with Mayra L Cisneros Cardoza • America's Choice Realty
GET MORE INFORMATION




