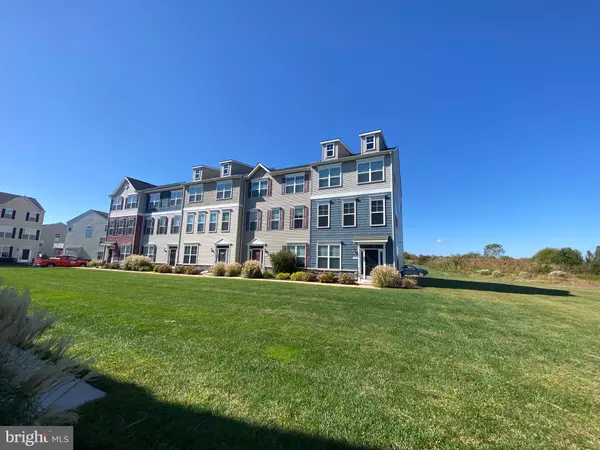For more information regarding the value of a property, please contact us for a free consultation.
118 SOPHIE LN Stevensville, MD 21666
Want to know what your home might be worth? Contact us for a FREE valuation!

Our team is ready to help you sell your home for the highest possible price ASAP
Key Details
Sold Price $420,000
Property Type Condo
Sub Type Condo/Co-op
Listing Status Sold
Purchase Type For Sale
Square Footage 2,256 sqft
Price per Sqft $186
Subdivision Ellendale
MLS Listing ID MDQA2005000
Sold Date 11/30/22
Style Traditional
Bedrooms 3
Full Baths 2
Half Baths 2
Condo Fees $90/mo
HOA Fees $95/mo
HOA Y/N Y
Abv Grd Liv Area 2,256
Originating Board BRIGHT
Year Built 2016
Annual Tax Amount $3,310
Tax Year 2018
Property Description
Located JUST 1 mile from the Bay Bridge, the Amenity-Filled Ellendale Community has an OPENING! Luxury nearly 2300sq ft, 3 level townhome featuring 3 bedrooms, 2 full baths, 2 half baths & an Oversized 2 Car Garage. Gleaming Hardwood Floors on the 1st and 2nd level ** Oak Hardwood Stairs on ALL 3 Levels ** Crown Molding in Every Room ** Gourmet Kitchen w/ Island, Granite Countertops & Black Appliances ** AMAZING Views of the Bay Bridge and Chesapeake Bay from the Owners Suite which boasts a walk-in-closet & en-suite bath w/ soaking tub & separate shower ** MOVE IN READY! Community amenities include Pool/Clubhouse, Tot Lot, Walking Trail to Pier w/ Floating Dock & kayak storage & option for Boat Storage as well as street light lined streets w/ sidewalks throughout.
Location
State MD
County Queen Annes
Zoning QUEEN ANNE
Interior
Interior Features Breakfast Area, Carpet, Ceiling Fan(s), Combination Kitchen/Dining, Crown Moldings, Floor Plan - Open, Kitchen - Island, Pantry, Sprinkler System, Upgraded Countertops, Walk-in Closet(s), Window Treatments, Wood Floors
Hot Water Propane
Heating Heat Pump - Gas BackUp
Cooling Ceiling Fan(s), Central A/C
Flooring Carpet, Hardwood
Fireplaces Number 1
Fireplaces Type Gas/Propane
Equipment Built-In Microwave, Dishwasher, Disposal, Dryer, Oven/Range - Electric, Refrigerator, Washer
Fireplace Y
Appliance Built-In Microwave, Dishwasher, Disposal, Dryer, Oven/Range - Electric, Refrigerator, Washer
Heat Source Electric
Laundry Has Laundry, Upper Floor
Exterior
Exterior Feature Deck(s)
Parking Features Inside Access, Garage - Rear Entry, Oversized
Garage Spaces 4.0
Amenities Available Pier/Dock, Pool - Outdoor, Tot Lots/Playground, Club House
Water Access N
Roof Type Architectural Shingle
Accessibility None
Porch Deck(s)
Attached Garage 2
Total Parking Spaces 4
Garage Y
Building
Story 3
Foundation Slab
Sewer Public Sewer
Water Public
Architectural Style Traditional
Level or Stories 3
Additional Building Above Grade, Below Grade
Structure Type 9'+ Ceilings,Dry Wall
New Construction N
Schools
High Schools Kent Island
School District Queen Anne'S County Public Schools
Others
Pets Allowed Y
HOA Fee Include Lawn Maintenance,Management,Pier/Dock Maintenance,Pool(s),Reserve Funds,Snow Removal,Trash
Senior Community No
Tax ID 1804125463
Ownership Condominium
Horse Property N
Special Listing Condition Standard
Pets Allowed Cats OK, Dogs OK, Number Limit
Read Less

Bought with Tricia Z Wilson • Chaney Homes, LLC



