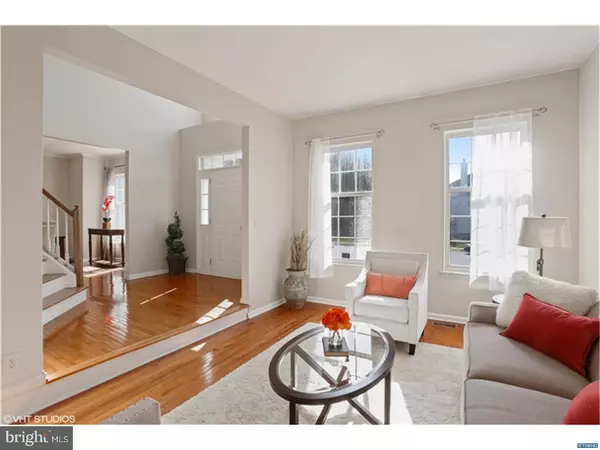For more information regarding the value of a property, please contact us for a free consultation.
14 ABBEY RD Newark, DE 19702
Want to know what your home might be worth? Contact us for a FREE valuation!

Our team is ready to help you sell your home for the highest possible price ASAP
Key Details
Sold Price $425,000
Property Type Single Family Home
Sub Type Detached
Listing Status Sold
Purchase Type For Sale
Square Footage 5,100 sqft
Price per Sqft $83
Subdivision Norwegian Woods
MLS Listing ID 1000470638
Sold Date 06/15/18
Style Colonial
Bedrooms 4
Full Baths 3
Half Baths 1
HOA Fees $18/ann
HOA Y/N Y
Abv Grd Liv Area 3,425
Originating Board TREND
Year Built 1998
Annual Tax Amount $3,483
Tax Year 2017
Lot Size 8,712 Sqft
Acres 0.2
Lot Dimensions 78 X 110
Property Description
Welcome to 14 Abbey Road! This beautiful home has so much to offer! Hardwood floors throughout the entire home lend elegance and style to this spacious home. The step down living room is warm & inviting...the formal dining room with bay window awaits your dinner guests...the 2 story ceilings in the family room make the room seem huge yet the wood burning fireplace gives it a cozy feel! The brand new kitchen (2016) is gorgeous! Tile flooring & backsplash, granite counters, stainless steel appliances, big window overlooking the back yard...and a slider off the eating area that opens onto the inviting deck for your summer gatherings! There's also a main floor office! Upstairs is an amazing master suite with dual walk in closets, sitting room & remodeled master bath with tub & shower! 3 other spacious bedrooms share the updated hall bath. There is additional living space in the basement with home theater, wet bar & another full bath! Other updates include new roof 2017 and new HVAC 2016. See it, love it, buy it!
Location
State DE
County New Castle
Area Newark/Glasgow (30905)
Zoning NC6.5
Rooms
Other Rooms Living Room, Dining Room, Primary Bedroom, Bedroom 2, Bedroom 3, Kitchen, Family Room, Bedroom 1, Laundry, Other
Basement Full
Interior
Interior Features Primary Bath(s), Kitchen - Eat-In
Hot Water Natural Gas
Heating Gas, Forced Air
Cooling Central A/C
Flooring Wood, Tile/Brick
Fireplaces Number 1
Equipment Built-In Range, Oven - Self Cleaning, Dishwasher
Fireplace Y
Appliance Built-In Range, Oven - Self Cleaning, Dishwasher
Heat Source Natural Gas
Laundry Main Floor
Exterior
Garage Spaces 5.0
Water Access N
Accessibility None
Attached Garage 2
Total Parking Spaces 5
Garage Y
Building
Lot Description Level
Story 2
Sewer Public Sewer
Water Public
Architectural Style Colonial
Level or Stories 2
Additional Building Above Grade, Below Grade
Structure Type Cathedral Ceilings
New Construction N
Schools
Middle Schools Kirk
High Schools Christiana
School District Christina
Others
HOA Fee Include Common Area Maintenance
Senior Community No
Tax ID 09-034.30-255
Ownership Fee Simple
Acceptable Financing Conventional, VA, FHA 203(b)
Listing Terms Conventional, VA, FHA 203(b)
Financing Conventional,VA,FHA 203(b)
Read Less

Bought with Subrahamanya P Danthuluri • Brokers Realty Group, LLC
GET MORE INFORMATION




