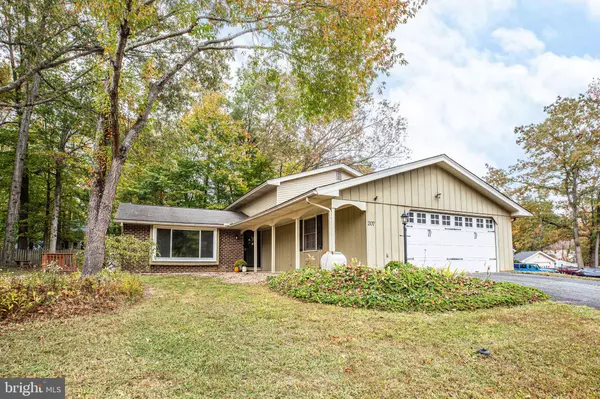For more information regarding the value of a property, please contact us for a free consultation.
207 CREEK LN Fredericksburg, VA 22407
Want to know what your home might be worth? Contact us for a FREE valuation!

Our team is ready to help you sell your home for the highest possible price ASAP
Key Details
Sold Price $361,500
Property Type Single Family Home
Sub Type Detached
Listing Status Sold
Purchase Type For Sale
Square Footage 2,086 sqft
Price per Sqft $173
Subdivision Breezewood
MLS Listing ID VASP2013456
Sold Date 11/21/22
Style Bi-level
Bedrooms 4
Full Baths 3
HOA Y/N N
Abv Grd Liv Area 1,318
Originating Board BRIGHT
Year Built 1979
Annual Tax Amount $2,072
Tax Year 2022
Lot Size 0.349 Acres
Acres 0.35
Property Description
This trendy split-level house is popular among those who want to have flexible space for home office, dining, sleeping, and living areas. Offering a separate living area for a family member or guest that is on another floor can give some added privacy or boundaries, too. Located in the established neighborhood of Breezewood this tri-level home has been refreshed with new carpet and paint, so a neutral palette is yours to work with. Roof was replaced in 2009. Vinyl windows in 2014. Water Heater in 2015, new HVAC in 2021, which means so much of the work has already been done! Enter the home through a covered walkway up to the front door and enter into the spacious main level. The living room is to your left and features a huge bay window with views of the front yard. A formal dining room is off to the side and is accessible to the kitchen. The exterior kitchen door leads out to a ground level deck and a shady backyard. The kitchen is tidy and functional but may need an update, or two. Head upstairs to 2 good-sized bedrooms with a shared hall bath, plus the primary bedroom with ensuite bathroom. Wander downstairs to a large den/family room featuring white painted paneling and a gorgeous brick mantel showcasing the wood-burning fireplace. Sliding glass doors lead out to the rear yard, as well. The 4th bedroom and 3rd bath/laundry room are tucked away for privacy downstairs. A large 2-car garage is great for two cars and/or additional storage space. This cul de sac location is near shopping, hospitals, I-95, VRE, and downtown Fredericksburg, too! Come see for yourself and start imagining yourself in this wonderful home.
Location
State VA
County Spotsylvania
Zoning R2
Rooms
Other Rooms Living Room, Dining Room, Primary Bedroom, Bedroom 2, Bedroom 3, Bedroom 4, Kitchen, Den, Foyer, Primary Bathroom, Full Bath
Basement Daylight, Full, Walkout Level, Windows
Interior
Interior Features Carpet, Ceiling Fan(s), Formal/Separate Dining Room, Primary Bath(s), Stall Shower, Tub Shower
Hot Water Electric
Heating Heat Pump(s)
Cooling Central A/C, Ceiling Fan(s)
Flooring Carpet, Ceramic Tile, Laminate Plank, Partially Carpeted
Fireplaces Number 1
Fireplaces Type Brick, Mantel(s), Wood
Equipment Dishwasher, Dryer, Exhaust Fan, Oven/Range - Electric, Refrigerator, Washer
Furnishings No
Fireplace Y
Window Features Bay/Bow,Replacement
Appliance Dishwasher, Dryer, Exhaust Fan, Oven/Range - Electric, Refrigerator, Washer
Heat Source Electric
Laundry Lower Floor
Exterior
Exterior Feature Deck(s)
Parking Features Garage Door Opener
Garage Spaces 4.0
Utilities Available Phone, Cable TV Available
Water Access N
Accessibility None
Porch Deck(s)
Attached Garage 2
Total Parking Spaces 4
Garage Y
Building
Lot Description Cul-de-sac, Front Yard, Rear Yard, SideYard(s)
Story 3
Foundation Permanent
Sewer Public Sewer
Water Public
Architectural Style Bi-level
Level or Stories 3
Additional Building Above Grade, Below Grade
Structure Type Dry Wall,Paneled Walls
New Construction N
Schools
School District Spotsylvania County Public Schools
Others
Senior Community No
Tax ID 35D1-89-
Ownership Fee Simple
SqFt Source Assessor
Acceptable Financing Cash, Conventional, FHA, Negotiable, VA
Horse Property N
Listing Terms Cash, Conventional, FHA, Negotiable, VA
Financing Cash,Conventional,FHA,Negotiable,VA
Special Listing Condition Standard
Read Less

Bought with Meghan Kala • Pathway Realty, Inc.


