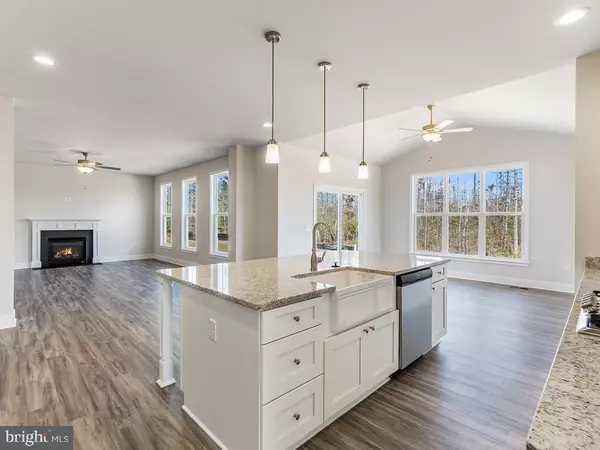For more information regarding the value of a property, please contact us for a free consultation.
85 SENTINEL RIDGE LN Stafford, VA 22554
Want to know what your home might be worth? Contact us for a FREE valuation!

Our team is ready to help you sell your home for the highest possible price ASAP
Key Details
Sold Price $699,900
Property Type Single Family Home
Sub Type Detached
Listing Status Sold
Purchase Type For Sale
Square Footage 3,100 sqft
Price per Sqft $225
Subdivision Poplar Hills
MLS Listing ID VAST2013426
Sold Date 11/17/22
Style Colonial
Bedrooms 4
Full Baths 3
Half Baths 1
HOA Fees $49/qua
HOA Y/N Y
Abv Grd Liv Area 3,100
Originating Board BRIGHT
Year Built 2022
Tax Year 2022
Lot Size 3.611 Acres
Acres 3.61
Property Description
** WOW SUMMER SIZZLIN' PRICING EXTRAVAGANZA ON ALL FOUNDATION HOMES MOVE-IN READY INVENTORY HOMES ** CRAZY LOW PRICING ON THIS NORTH STAFFORD QUICK MOVE-IN has construction finishing up! Paint still drying Inside, Hardscaping being completed outside - to include widened driveway and retaining wall at end of driveway. Asphalt in process soon** Elegance nested in wooded privacy on nearly 4 acres in Poplar Hills Estates Community. Over 3200 finished sq. ft. (w/a full stone front façade for statement making curb appeal) Steeped in tradition, Foundation Homes plan, The Catherine Anne, is a classic Colonial floor plan with an added twist and features a central front door opening to a welcoming center hall design greeted by a wide base staircase with a formal living room on one side, a study/home office space on the other, a kitchen with breakfast area and a sunny morning room, formal dining room and a spacious family room in the back. The second story provides a well-outfitted master suite with closet space, room for pampering and privacy galore. The largest of the secondary bedrooms offers over 150 square feet of space with a large closet and private full bath. Two additional bedrooms border a shared Jack and Jill bath with its own linen closet for storage and two separate vanities. A large separate laundry room and linen storage closet finishes off the second floor. Elegant finishes inside and out . See Builder's Rep to make appointment to tour a home . SET FOR LATE JULY MOVE-IN!
Location
State VA
County Stafford
Zoning X
Rooms
Other Rooms Living Room, Dining Room, Primary Bedroom, Bedroom 2, Bedroom 3, Kitchen, Family Room, Den, Basement, Foyer, Breakfast Room, Sun/Florida Room, Laundry, Office, Primary Bathroom
Basement Full, Heated, Interior Access, Outside Entrance, Rough Bath Plumb, Sump Pump, Unfinished, Walkout Level
Interior
Interior Features Attic, Breakfast Area, Carpet, Ceiling Fan(s), Chair Railings, Dining Area, Family Room Off Kitchen, Formal/Separate Dining Room, Kitchen - Island, Primary Bath(s), Pantry, Recessed Lighting, Soaking Tub, Upgraded Countertops, Walk-in Closet(s), Wood Floors
Hot Water Electric
Heating Central, Heat Pump(s), Programmable Thermostat, Zoned
Cooling Ceiling Fan(s), Central A/C, Energy Star Cooling System, Heat Pump(s), Zoned
Flooring Carpet, Hardwood, Laminated, Partially Carpeted, Wood
Fireplaces Number 1
Fireplaces Type Fireplace - Glass Doors, Gas/Propane, Mantel(s)
Equipment Built-In Microwave, Dishwasher, Energy Efficient Appliances, Icemaker, Oven/Range - Gas, Oven - Self Cleaning, Refrigerator, Stainless Steel Appliances, Water Heater - High-Efficiency
Fireplace Y
Appliance Built-In Microwave, Dishwasher, Energy Efficient Appliances, Icemaker, Oven/Range - Gas, Oven - Self Cleaning, Refrigerator, Stainless Steel Appliances, Water Heater - High-Efficiency
Heat Source Electric
Laundry Hookup, Upper Floor
Exterior
Parking Features Garage - Side Entry, Garage Door Opener
Garage Spaces 2.0
Utilities Available Propane, Phone Available
Water Access N
View Trees/Woods
Roof Type Architectural Shingle,Asphalt
Accessibility None
Attached Garage 2
Total Parking Spaces 2
Garage Y
Building
Lot Description Backs to Trees, Partly Wooded, Private, Cul-de-sac, Rural
Story 3
Foundation Concrete Perimeter, Permanent, Slab
Sewer On Site Septic, Septic < # of BR
Water Well
Architectural Style Colonial
Level or Stories 3
Additional Building Above Grade, Below Grade
Structure Type 9'+ Ceilings,Dry Wall,Vaulted Ceilings
New Construction Y
Schools
Elementary Schools Stafford
Middle Schools Stafford
High Schools Brooke Point
School District Stafford County Public Schools
Others
HOA Fee Include Common Area Maintenance,Road Maintenance,Snow Removal
Senior Community No
Tax ID 40B 4 77
Ownership Fee Simple
SqFt Source Assessor
Horse Property N
Special Listing Condition Standard
Read Less

Bought with Jenafer Pathiyil • Weichert Realtors - Blue Ribbon
GET MORE INFORMATION




