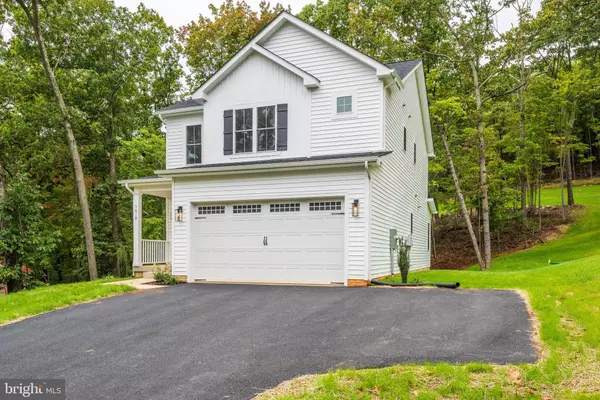For more information regarding the value of a property, please contact us for a free consultation.
1819 RIDGE RD Haymarket, VA 20169
Want to know what your home might be worth? Contact us for a FREE valuation!

Our team is ready to help you sell your home for the highest possible price ASAP
Key Details
Sold Price $702,000
Property Type Single Family Home
Sub Type Detached
Listing Status Sold
Purchase Type For Sale
Square Footage 2,788 sqft
Price per Sqft $251
Subdivision Bull Run Mountain
MLS Listing ID VAPW2031514
Sold Date 11/15/22
Style Contemporary
Bedrooms 4
Full Baths 2
Half Baths 1
HOA Y/N N
Abv Grd Liv Area 1,864
Originating Board BRIGHT
Year Built 2022
Annual Tax Amount $571
Tax Year 2022
Lot Size 0.662 Acres
Acres 0.66
Property Description
*Newly Constructed Farmhouse inspired 2 car garage Single Family Home located on the base of Bull Run Mountain backing Trees. This Lovely single-family home offers 3 fully finished levels – 4 bedrooms, 3 full baths and one half main level half bath* Arrive at a stately exterior with a front portico for greeting guests. Inside, the main level presents endless opportunities for entertaining with oversized designer kitchen w/ quartz island, shaker white maple soft close cabinets and state of the art energy efficient Samsung stainless steel appliances and fixtures* Large family room with a cozy wood burning fireplace w/ slate, shiplap wall and mantle, casement windows, luxury vinyl flooring w/ 6 in base molding* Open dining vista views of trees* Recessed LED Lighting, Luxury Vinyl Wide Plank Flooring* Upper level boasts Luxury owner's suite with walk-in closet, spa-like bath w/ Subway Tiles Double Vanity with quartz counter tops* 2 additional bedrooms generous in size include large windows and access to upgraded full bath with subway tile w/ luxury vinyl plank* Upper level Laundry Room* Lower Level walk out basement Boasts 9 ft ceilings, Enormous Rec Room perfect for entertaining with a 4th bedroom and full bath and plenty of storage* Don’t miss this rare opportunity for a newly constructed home on wooded homesite in beautiful Haymarket. No HOA* Excellent Schools* Minutes to Major Commuter Rts. I-66, 29, 50, 15 and 55* Nearby Commuter Lots* Close to hospital, dining, shops, winery/brewery and grocery store* Photos in listing are sample photos of similar upgrades to be used, but are not exact
Location
State VA
County Prince William
Zoning A1
Rooms
Basement Fully Finished, Walkout Level, Rear Entrance, Interior Access, Daylight, Full
Interior
Interior Features Breakfast Area, Dining Area, Family Room Off Kitchen, Floor Plan - Open, Formal/Separate Dining Room, Kitchen - Gourmet, Kitchen - Island, Pantry, Primary Bath(s), Recessed Lighting, Tub Shower, Walk-in Closet(s)
Hot Water Electric
Cooling Central A/C
Fireplaces Number 1
Fireplaces Type Mantel(s), Marble
Equipment Built-In Microwave, Dishwasher, Disposal, Energy Efficient Appliances, Exhaust Fan, Oven/Range - Electric, Refrigerator, Icemaker, Washer/Dryer Hookups Only, Water Heater - High-Efficiency
Fireplace Y
Window Features Casement,Energy Efficient
Appliance Built-In Microwave, Dishwasher, Disposal, Energy Efficient Appliances, Exhaust Fan, Oven/Range - Electric, Refrigerator, Icemaker, Washer/Dryer Hookups Only, Water Heater - High-Efficiency
Heat Source Electric
Laundry Upper Floor
Exterior
Parking Features Garage - Front Entry
Garage Spaces 2.0
Water Access N
Accessibility None
Attached Garage 2
Total Parking Spaces 2
Garage Y
Building
Lot Description Backs to Trees, Trees/Wooded
Story 3
Foundation Concrete Perimeter
Sewer Septic = # of BR
Water Well, Private/Community Water
Architectural Style Contemporary
Level or Stories 3
Additional Building Above Grade, Below Grade
New Construction N
Schools
Elementary Schools Gravely
Middle Schools Ronald Wilson Regan
High Schools Battlefield
School District Prince William County Public Schools
Others
Senior Community No
Tax ID 7201-28-1305
Ownership Fee Simple
SqFt Source Assessor
Special Listing Condition Standard
Read Less

Bought with Kara V Richetti • KW Metro Center
GET MORE INFORMATION




