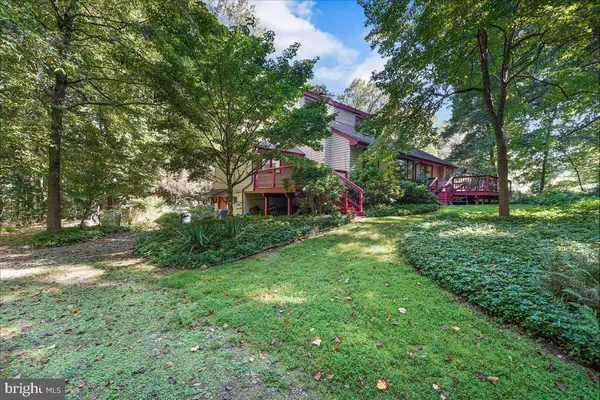For more information regarding the value of a property, please contact us for a free consultation.
112 CARRIAGE RUN DR Lincoln University, PA 19352
Want to know what your home might be worth? Contact us for a FREE valuation!

Our team is ready to help you sell your home for the highest possible price ASAP
Key Details
Sold Price $440,000
Property Type Single Family Home
Sub Type Detached
Listing Status Sold
Purchase Type For Sale
Square Footage 1,872 sqft
Price per Sqft $235
Subdivision Carriage Run
MLS Listing ID PACT2032336
Sold Date 11/15/22
Style Contemporary
Bedrooms 3
Full Baths 2
Half Baths 2
HOA Y/N N
Abv Grd Liv Area 1,872
Originating Board BRIGHT
Year Built 1975
Annual Tax Amount $6,184
Tax Year 2022
Lot Size 1.800 Acres
Acres 1.8
Lot Dimensions 0.00 x 0.00
Property Description
Looking for that perfect unique property? 112 Carriage Run Drive is what you have been searching for! The 1.8 acres provide a tranquil and park like setting with the right amount of privacy! There is so much potential and opportunity with the finished basement, shop area and large detached garage with 2 double doors, one side of the garage has a pit for working on cars. Open floor plan with vaulted ceilings, hardwood floors, open wood staircase, gas fireplace, tons of windows and a slider to access one of the 3 decks compose the main living area. First floor primary bedroom with hardwood floors, large closets and vaulted ceilings. Kitchen offers plenty of storage with the custom built in pantry, a powder room and a pass through into the dining room. Two additional bedrooms with vaulted ceilings and a bath make up the second floor. The basement is finished with a powder room, gas fireplace and shop with a full walk out. You are in the middle of nature with trees, a fishpond, and a storage shed. Conveniently located to Delaware and Rt 1 access. Please do not drive down the driveway without an appointment.
Location
State PA
County Chester
Area Franklin Twp (10372)
Zoning R
Rooms
Basement Daylight, Full, Fully Finished
Main Level Bedrooms 1
Interior
Hot Water Electric
Heating Forced Air
Cooling Central A/C
Flooring Carpet, Ceramic Tile, Hardwood
Fireplaces Number 2
Fireplaces Type Gas/Propane
Equipment Dishwasher
Fireplace Y
Appliance Dishwasher
Heat Source Propane - Owned
Laundry Main Floor
Exterior
Exterior Feature Deck(s)
Parking Features Oversized
Garage Spaces 3.0
Water Access N
Roof Type Asphalt
Accessibility None
Porch Deck(s)
Total Parking Spaces 3
Garage Y
Building
Story 2
Foundation Block
Sewer On Site Septic
Water Well
Architectural Style Contemporary
Level or Stories 2
Additional Building Above Grade, Below Grade
Structure Type Vaulted Ceilings
New Construction N
Schools
School District Avon Grove
Others
Senior Community No
Tax ID 72-04L-0012
Ownership Fee Simple
SqFt Source Assessor
Acceptable Financing Cash, Conventional
Listing Terms Cash, Conventional
Financing Cash,Conventional
Special Listing Condition Standard
Read Less

Bought with S. Brian Hadley • Patterson-Schwartz-Hockessin
GET MORE INFORMATION




