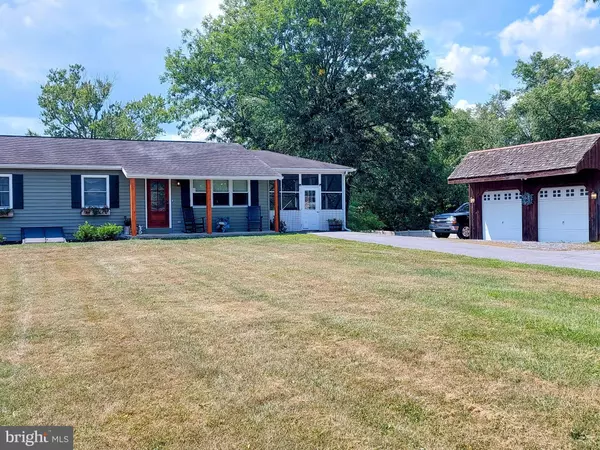For more information regarding the value of a property, please contact us for a free consultation.
191 LOST HOLLOW RD Dillsburg, PA 17019
Want to know what your home might be worth? Contact us for a FREE valuation!

Our team is ready to help you sell your home for the highest possible price ASAP
Key Details
Sold Price $295,000
Property Type Single Family Home
Sub Type Detached
Listing Status Sold
Purchase Type For Sale
Square Footage 1,800 sqft
Price per Sqft $163
Subdivision Dillsburg
MLS Listing ID PAYK2029586
Sold Date 11/10/22
Style Ranch/Rambler
Bedrooms 4
Full Baths 1
HOA Y/N N
Abv Grd Liv Area 1,120
Originating Board BRIGHT
Year Built 1983
Annual Tax Amount $2,960
Tax Year 2022
Lot Size 1.033 Acres
Acres 1.03
Property Description
You Have Found Your Dream Home!! Enjoy One-Level-Living in this Beautiful, Well Maintained Rancher situated on a Peaceful One Acre lot in Dillsburg! Your Move-In-Ready Dream Home features Bright Natural Lighting, Eat-In Kitchen with Corian Counters, Living Room with Custom Built-Ins, Screened-In Porch, Oversized Two Car Garage, Finished Lower Level-boasting a 4th Bedroom, Large Spacious Family Room, Laundry and Plenty of Storage Space for all your extras. The Screened-In Porch and Scenic Yard is Perfect for Entertaining Family Gatherings and Enjoying the Wildlife. Conveniently located minutes from Route 15 and an easy Commute to Maryland, Gettysburg, Hanover, York, and Harrisburg. Contact Me Today to Schedule Your Private Showing. Don't Wait, Let's Get This Party Started.
Location
State PA
County York
Area Franklin Twp (15229)
Zoning RESIDENTIAL
Rooms
Other Rooms Living Room, Bedroom 2, Bedroom 3, Kitchen, Family Room, Bedroom 1, Laundry, Bathroom 1, Screened Porch, Additional Bedroom
Basement Full, Improved, Partially Finished, Windows, Sump Pump, Interior Access, Outside Entrance
Main Level Bedrooms 3
Interior
Interior Features Built-Ins, Carpet, Ceiling Fan(s), Combination Kitchen/Dining, Dining Area, Entry Level Bedroom, Floor Plan - Traditional, Kitchen - Eat-In, Upgraded Countertops, Water Treat System, Kitchen - Country, Kitchen - Island, Pantry, Wood Floors
Hot Water Electric
Heating Heat Pump(s), Forced Air
Cooling Central A/C
Flooring Carpet, Concrete, Luxury Vinyl Plank
Equipment Oven/Range - Electric
Fireplace N
Window Features Double Hung
Appliance Oven/Range - Electric
Heat Source Electric
Laundry Lower Floor
Exterior
Exterior Feature Porch(es), Enclosed, Screened
Parking Features Oversized, Additional Storage Area, Garage Door Opener, Garage - Front Entry
Garage Spaces 2.0
Utilities Available Electric Available
Water Access N
View Garden/Lawn, Pond
Roof Type Shingle,Shake
Accessibility None
Porch Porch(es), Enclosed, Screened
Total Parking Spaces 2
Garage Y
Building
Lot Description Cleared, Level, Landscaping, Not In Development, Pond
Story 1
Foundation Block
Sewer Private Sewer
Water Well
Architectural Style Ranch/Rambler
Level or Stories 1
Additional Building Above Grade, Below Grade
New Construction N
Schools
School District Northern York County
Others
Senior Community No
Tax ID 29-000-LB-0005-E0-00000
Ownership Fee Simple
SqFt Source Estimated
Security Features Carbon Monoxide Detector(s),Smoke Detector
Acceptable Financing Cash, Conventional, FHA, VA, USDA
Horse Property N
Listing Terms Cash, Conventional, FHA, VA, USDA
Financing Cash,Conventional,FHA,VA,USDA
Special Listing Condition Standard
Read Less

Bought with Amber Wherley • RE/MAX Quality Service, Inc.
GET MORE INFORMATION




