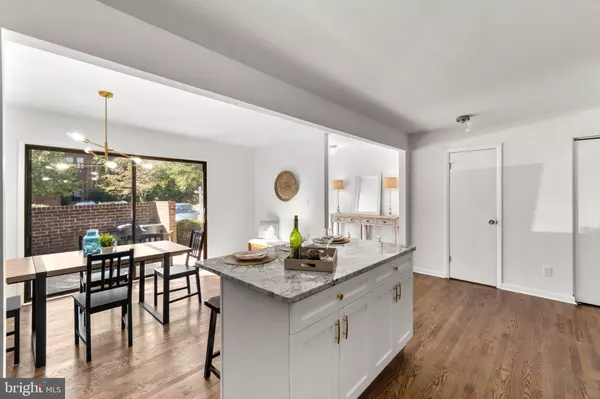For more information regarding the value of a property, please contact us for a free consultation.
6118 BUCKINGHAM MANOR DR Baltimore, MD 21210
Want to know what your home might be worth? Contact us for a FREE valuation!

Our team is ready to help you sell your home for the highest possible price ASAP
Key Details
Sold Price $540,000
Property Type Townhouse
Sub Type Interior Row/Townhouse
Listing Status Sold
Purchase Type For Sale
Square Footage 2,676 sqft
Price per Sqft $201
Subdivision Buckingham Manor
MLS Listing ID MDBC2052560
Sold Date 11/11/22
Style Colonial
Bedrooms 3
Full Baths 2
Half Baths 1
HOA Fees $245/qua
HOA Y/N Y
Abv Grd Liv Area 2,076
Originating Board BRIGHT
Year Built 1978
Annual Tax Amount $6,017
Tax Year 2022
Lot Size 2,376 Sqft
Acres 0.05
Property Description
Renovated townhome in the hidden gem of Buckingham Manor offers a front patio, beautiful new hardwoods, freshly painted interiors, and a wooded backdrop close to Lake Roland. Step inside the charming foyer which opens to this spacious home offering a bright and airy living room centered by an ambient fireplace flanked by custom shelving, glass sliders stepping to a deck, a separate dining room, and a striking new kitchen. Showcased on the main level is an upscale kitchen boasting a center island including a breakfast bar, granite counters, white Shaker cabinetry, newly installed energy efficient stainless steel appliances, and an open breakfast room with a front walkout to the patio. Quad windows brighten the owner's suite presenting plenty of closet space and a private bath with an updated shower with subway tile surrounds and a rainfall shower head. Downstairs you find a rec room with dual sliders stepping to a patio and fenced backyard, a laundry, a bonus room, and extra storage. Close proximity to shopping, recreation, trendy shops, restaurants, universities, and I-83, and close enough to enjoy all the amenities and attractions in Towson and in the city.
Location
State MD
County Baltimore
Zoning RES
Rooms
Other Rooms Living Room, Dining Room, Primary Bedroom, Bedroom 2, Bedroom 3, Kitchen, Family Room, Foyer, Breakfast Room, Laundry, Storage Room, Utility Room
Basement Connecting Stairway, Walkout Level, Interior Access
Interior
Interior Features Dining Area, Floor Plan - Open, Kitchen - Island, Stall Shower, Tub Shower, Upgraded Countertops, Walk-in Closet(s), Wood Floors
Hot Water Electric
Heating Forced Air
Cooling Central A/C
Flooring Hardwood, Laminated, Vinyl
Fireplaces Number 1
Equipment Built-In Microwave, Dishwasher, Exhaust Fan, Refrigerator, Icemaker, Stove
Fireplace Y
Appliance Built-In Microwave, Dishwasher, Exhaust Fan, Refrigerator, Icemaker, Stove
Heat Source Electric
Laundry Basement
Exterior
Exterior Feature Deck(s), Patio(s)
Fence Rear
Water Access N
Accessibility None
Porch Deck(s), Patio(s)
Garage N
Building
Lot Description Backs to Trees
Story 3
Foundation Other
Sewer Public Sewer
Water Public
Architectural Style Colonial
Level or Stories 3
Additional Building Above Grade, Below Grade
Structure Type Dry Wall
New Construction N
Schools
Elementary Schools West Towson
Middle Schools Dumbarton
High Schools Towson
School District Baltimore County Public Schools
Others
Senior Community No
Tax ID 04091700008179
Ownership Fee Simple
SqFt Source Assessor
Security Features Main Entrance Lock
Special Listing Condition Standard
Read Less

Bought with Sarah Z Taylor • Compass
GET MORE INFORMATION




