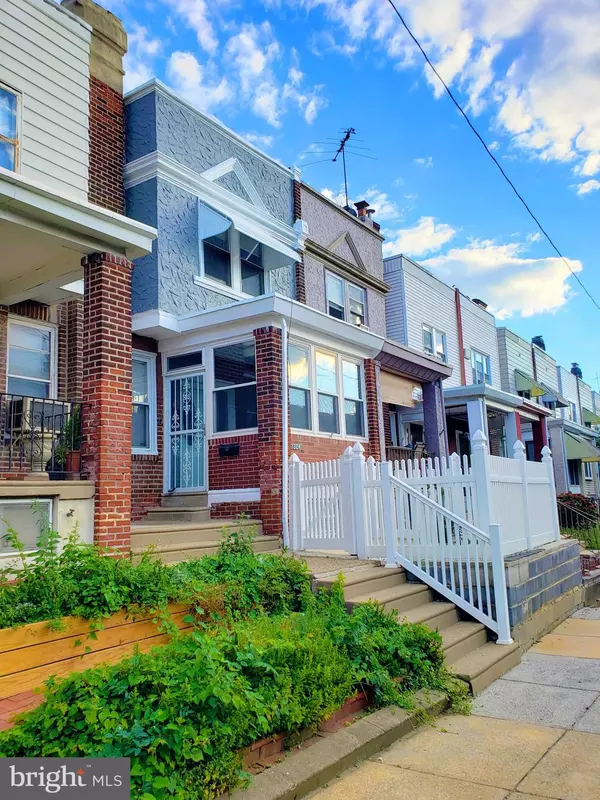For more information regarding the value of a property, please contact us for a free consultation.
7324 CHELWYNDE AVE Philadelphia, PA 19153
Want to know what your home might be worth? Contact us for a FREE valuation!

Our team is ready to help you sell your home for the highest possible price ASAP
Key Details
Sold Price $175,000
Property Type Townhouse
Sub Type Interior Row/Townhouse
Listing Status Sold
Purchase Type For Sale
Square Footage 1,120 sqft
Price per Sqft $156
Subdivision Eastwick
MLS Listing ID PAPH2162430
Sold Date 11/03/22
Style Straight Thru
Bedrooms 3
Full Baths 1
HOA Y/N N
Abv Grd Liv Area 1,120
Originating Board BRIGHT
Year Built 1925
Annual Tax Amount $2,385
Tax Year 2022
Lot Size 1,120 Sqft
Acres 0.03
Lot Dimensions 16.00 x 70.00
Property Description
Welcome to this beautiful, renovated, functional, affordable, convenient, warm, and airy home LOCATED WITHIN A 20-MINUTE DRIVE TO DOWNTOWN PHILADELPHIA and within a 9-minute drive to the PHILADELPHIA INTERNATIONAL AIRPORT and within a three-minute walk to public transportation for your convenience.
Take the opportunity to schedule a tour to see this gorgeous and generously sized house that has many features; including, a fenced-in sunny front yard for your outdoor enjoyment, relaxation, and privacy; the beautifully designed front yard has new gardening rocks on top of a layer of landscape fabric to prevent weed growth. Head to the front door where you will be welcomed by a nice and convenient enclosed porch/sunroom filled with natural sunlight and peacefulness that leads you to the entry door and into the fabulous and spacious open concept floor plan that features the big living room, the dining room, and the nice big kitchen that includes stainless steel appliances, a brand-new microwave, a brand-new Smart Oven with WiFi connectivity and a lot of cabinets. Notice the new floor and new carpet throughout the entire house and the fresh paint inside and outside of the house. Upstairs you will find three beautiful bedrooms all with new ceiling fans to provide you with fresh air circulation all year around, and a full bathroom that has an impressive skylight providing natural sunlight all day and inspiration. Going downstairs to the ground floor you will be amazed with the size and neatness of the full basement, the garage, the laundry area, and the mechanical room containing the new hot water tank and the furnace, this level is the size of the entire footprint of the house, and it is dry and structurally sound. The neat basement is semi-finished, and it can be easily turn into extra living space and it has a window and a back door to walk-out directly into the back street and another door that connects the basement to the garage, the back street is wide, and parking is easy. Don't miss out on this home that has it all at an unbelievable price on this market, take advantage of this opportunity and make it your home, hurry!!!
Location
State PA
County Philadelphia
Area 19153 (19153)
Zoning RM1
Direction Northwest
Rooms
Basement Full, Interior Access, Outside Entrance, Partially Finished, Walkout Level, Rear Entrance, Improved, Daylight, Partial
Main Level Bedrooms 3
Interior
Interior Features Skylight(s), Ceiling Fan(s), Upgraded Countertops, Soaking Tub, Recessed Lighting, Kitchen - Gourmet, Combination Dining/Living
Hot Water Natural Gas
Heating Forced Air
Cooling Window Unit(s)
Flooring Luxury Vinyl Plank, Carpet, Ceramic Tile, Concrete
Fireplace N
Heat Source Natural Gas
Laundry Basement
Exterior
Exterior Feature Porch(es), Enclosed, Patio(s)
Parking Features Basement Garage, Garage - Rear Entry, Inside Access
Garage Spaces 1.0
Fence Vinyl
Water Access N
Roof Type Flat
Accessibility 2+ Access Exits
Porch Porch(es), Enclosed, Patio(s)
Attached Garage 1
Total Parking Spaces 1
Garage Y
Building
Story 2
Foundation Stone
Sewer Public Sewer
Water Public
Architectural Style Straight Thru
Level or Stories 2
Additional Building Above Grade, Below Grade
Structure Type High
New Construction N
Schools
School District The School District Of Philadelphia
Others
Pets Allowed Y
Senior Community No
Tax ID 404318200
Ownership Fee Simple
SqFt Source Assessor
Acceptable Financing Cash, Conventional, FHA, VA
Listing Terms Cash, Conventional, FHA, VA
Financing Cash,Conventional,FHA,VA
Special Listing Condition Standard
Pets Allowed No Pet Restrictions
Read Less

Bought with Vincent Heath • Whitney Sims Realty LLC



