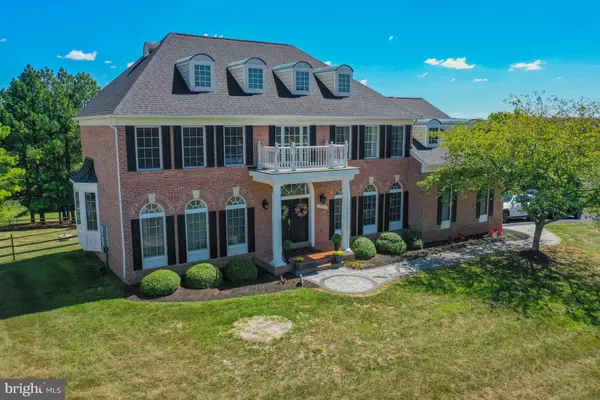For more information regarding the value of a property, please contact us for a free consultation.
11500 POTOMAC HEIGHTS LN Lovettsville, VA 20180
Want to know what your home might be worth? Contact us for a FREE valuation!

Our team is ready to help you sell your home for the highest possible price ASAP
Key Details
Sold Price $1,005,000
Property Type Single Family Home
Sub Type Detached
Listing Status Sold
Purchase Type For Sale
Square Footage 4,859 sqft
Price per Sqft $206
Subdivision Rivers Edge
MLS Listing ID VALO2035558
Sold Date 10/31/22
Style Colonial
Bedrooms 5
Full Baths 4
Half Baths 2
HOA Fees $100/mo
HOA Y/N Y
Abv Grd Liv Area 3,359
Originating Board BRIGHT
Year Built 2002
Annual Tax Amount $6,486
Tax Year 2022
Lot Size 2.430 Acres
Acres 2.43
Property Description
Magazine Worthy Lovettsville home close to Potomac River on 2.43 acres with pool is now available.
Enter sublime elegance. This airy, bright and open floor plan of nearly 5,000 sq.ft. is a showstopper. So many upgrades throughout, tastefully and elegantly thought out and executed. There are so many upgrades and recent renovations! Start off by coming up the newly installed walkway from the driveway and enter through the double entry doors into a grande 2 story foyer that leads you through one architecturally beautiful room after another; or, enter through the 3-car attached garage into the pantry and mudroom. You'll find walls of windows overlooking rolling hills and the mountains in the distance...within close proximity to the Potomac River. Take a moment in the morning to have a cup of coffee on the upper deck overlooking the acres of green. Enjoy the space and ease of living in this well-appointed home. There are 4 bedrooms and 3 full bathrooms on the upper level including the laundry room. Current owner uses one of the bedrooms as a beautiful closet! Main level boasts a formal living room, formal dining room, home office off the foyer, gourmet kitchen, morning room, family room with fireplace, mud room and powder room. Access to the deck from the main floor leads to the lower level patio and pool deck area. There is also a stepped walkway from the driveway and gated fence down to the lower deck and patio area also. The current owners created an in-law apartment on the walk out lower level which includes a bedroom, full bathroom and a powder room, family room, bar area , home office or exercise room plus a large storage room. More than $225K was spent in recent renovations and upgrades throughout the home. NEW: Roof, HVACs, Patio, Deck, Pool, Kitchen, Bathrooms, Floors, and more. Document with all home improvements is available. Home Inspection completed on August 29th and report available to buyers. Make an appointment! Absolute Turnkey!!!! And, Sellers will pay the Community Buy-In (Capital Investment fee) of $4,000 for the new Buyers.
Location
State VA
County Loudoun
Zoning AR1
Rooms
Other Rooms Living Room, Dining Room, Primary Bedroom, Bedroom 2, Bedroom 3, Bedroom 4, Kitchen, Family Room, Den, Foyer, Breakfast Room, In-Law/auPair/Suite, Laundry, Other, Office, Recreation Room, Storage Room, Bathroom 2, Bathroom 3, Primary Bathroom, Full Bath, Half Bath
Basement Daylight, Full, Full, Fully Finished, Heated, Improved, Rear Entrance, Sump Pump, Walkout Level, Windows, Shelving, Poured Concrete, Interior Access
Interior
Interior Features Bar, Ceiling Fan(s), Crown Moldings, Dining Area, Family Room Off Kitchen, Floor Plan - Open, Formal/Separate Dining Room, Kitchen - Gourmet, Kitchen - Island, Pantry, Recessed Lighting, Upgraded Countertops, Walk-in Closet(s), Water Treat System, Wet/Dry Bar, Window Treatments, Wood Floors
Hot Water 60+ Gallon Tank
Heating Central, Heat Pump(s)
Cooling Ceiling Fan(s), Central A/C, Heat Pump(s)
Flooring Hardwood
Fireplaces Number 1
Fireplaces Type Gas/Propane, Mantel(s), Marble
Equipment Cooktop, Built-In Microwave, Dishwasher, Dryer, Extra Refrigerator/Freezer, Icemaker, Microwave, Oven - Double, Oven - Self Cleaning, Refrigerator, Stainless Steel Appliances, Six Burner Stove, Washer, Water Conditioner - Owned, Water Heater - High-Efficiency
Fireplace Y
Window Features Double Pane
Appliance Cooktop, Built-In Microwave, Dishwasher, Dryer, Extra Refrigerator/Freezer, Icemaker, Microwave, Oven - Double, Oven - Self Cleaning, Refrigerator, Stainless Steel Appliances, Six Burner Stove, Washer, Water Conditioner - Owned, Water Heater - High-Efficiency
Heat Source Electric
Laundry Upper Floor
Exterior
Exterior Feature Patio(s), Deck(s)
Parking Features Garage - Side Entry, Garage Door Opener, Inside Access
Garage Spaces 13.0
Fence Split Rail, Rear
Pool Permits, Other
Utilities Available Propane
Water Access N
View Scenic Vista
Roof Type Architectural Shingle
Accessibility None
Porch Patio(s), Deck(s)
Attached Garage 3
Total Parking Spaces 13
Garage Y
Building
Lot Description Cleared, Backs - Open Common Area, No Thru Street, Corner, Front Yard, Open, Rear Yard, SideYard(s)
Story 3
Foundation Slab
Sewer Private Septic Tank
Water Well
Architectural Style Colonial
Level or Stories 3
Additional Building Above Grade, Below Grade
Structure Type Dry Wall,Cathedral Ceilings,9'+ Ceilings
New Construction N
Schools
Elementary Schools Lovettsville
Middle Schools Harmony
High Schools Woodgrove
School District Loudoun County Public Schools
Others
Pets Allowed Y
HOA Fee Include Trash,Common Area Maintenance,Management,Road Maintenance,Snow Removal,Reserve Funds
Senior Community No
Tax ID 331204603000
Ownership Fee Simple
SqFt Source Assessor
Acceptable Financing Cash, Conventional, VA, Negotiable
Listing Terms Cash, Conventional, VA, Negotiable
Financing Cash,Conventional,VA,Negotiable
Special Listing Condition Standard
Pets Allowed No Pet Restrictions
Read Less

Bought with Gazexer Graham Green IV • Belcher Real Estate, LLC.
GET MORE INFORMATION




