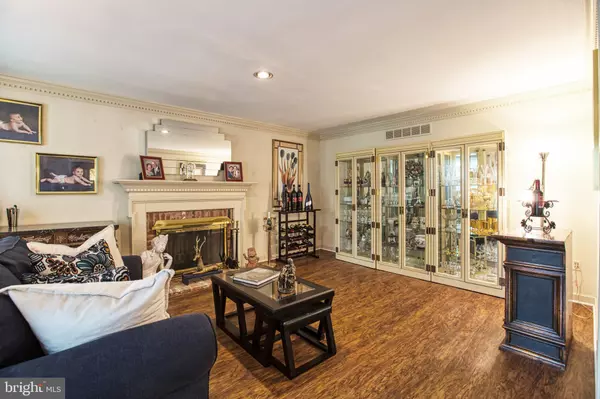For more information regarding the value of a property, please contact us for a free consultation.
12 SURREY DR Lawrenceville, NJ 08648
Want to know what your home might be worth? Contact us for a FREE valuation!

Our team is ready to help you sell your home for the highest possible price ASAP
Key Details
Sold Price $625,000
Property Type Single Family Home
Sub Type Detached
Listing Status Sold
Purchase Type For Sale
Square Footage 3,104 sqft
Price per Sqft $201
Subdivision The Ridings
MLS Listing ID NJME2021736
Sold Date 10/21/22
Style Colonial
Bedrooms 4
Full Baths 2
Half Baths 1
HOA Fees $16/ann
HOA Y/N Y
Abv Grd Liv Area 3,104
Originating Board BRIGHT
Year Built 1983
Annual Tax Amount $14,750
Tax Year 2021
Lot Size 0.525 Acres
Acres 0.53
Lot Dimensions 0.00 x 0.00
Property Description
Welcome home to the Ridings of Lawrenceville and this beautifully detailed 3100 square foot home! Offering custom features throughout. . . it's a home for all seasons entertaining as well as quiet evenings in front of the fireplace enjoying game night or streaming your favorite show! Just driving up the circular driveway surrounded by lush landscaping you will immediately feel at home. Inside the marble floored foyer you will be please to find large case openings to the home's formal living room and banquet sized dining room. The main floor also offers a generous open kitchen space updated with granite counters, ceramic tiled flooring and newer stainless appliances! Steps from the kitchen is the home's handsomely detailed study/office. The main floor powder room and convenient off-the -kitchen laundry/mudroom is a great space to drop your boots and bookbags and leave the clutter out of the house! Up the graceful turned staircase a 2-room Primary suite is complete with glass french doors separating the bedroom from the sitting room and adjacent ensuite Primary bath! 3 roomy guest spaces and hall bath round out the upper level of this home. Summer fun is a snap in the fully fenced rear yard complete with inground pool, maintenance free deck and lots of grassy spaces for playing! Rainy day play is also covered in the partially finished basement complete with rec room and pool table, hot tub/exercise room and lots of additional storage options including a walk in cedar closet! The attached 2 car garage with pull down attic stairs offer yet another storage space if needed! A whole house generator puts your mind at ease and turns on automatically is ever needed! Rounding out the home is newer HVAC systems, newer (2) overhead garage doors, 3 year young LVP flooring, 3 year young GE stainless kitchen appliances, and new washer and dryer!
Location
State NJ
County Mercer
Area Lawrence Twp (21107)
Zoning R-1
Rooms
Other Rooms Living Room, Dining Room, Primary Bedroom, Sitting Room, Bedroom 2, Bedroom 3, Bedroom 4, Kitchen, Family Room, Foyer, Study, Exercise Room, Recreation Room, Primary Bathroom, Full Bath
Basement Full, Partially Finished
Interior
Hot Water Natural Gas
Heating Forced Air
Cooling Central A/C
Flooring Ceramic Tile, Luxury Vinyl Plank, Marble
Fireplaces Number 2
Fireplaces Type Brick, Mantel(s), Stone
Fireplace Y
Heat Source Natural Gas
Laundry Main Floor
Exterior
Exterior Feature Deck(s)
Parking Features Garage - Side Entry, Inside Access, Garage Door Opener
Garage Spaces 8.0
Fence Fully
Pool In Ground, Vinyl, Fenced
Water Access N
Accessibility None
Porch Deck(s)
Attached Garage 2
Total Parking Spaces 8
Garage Y
Building
Story 2
Foundation Block
Sewer Public Sewer
Water Public
Architectural Style Colonial
Level or Stories 2
Additional Building Above Grade, Below Grade
New Construction N
Schools
Elementary Schools Benjamin Franklin E.S.
Middle Schools Lawrence M.S.
High Schools Lawrence H.S.
School District Lawrence Township
Others
HOA Fee Include Common Area Maintenance
Senior Community No
Tax ID 07-05302-00014
Ownership Fee Simple
SqFt Source Assessor
Special Listing Condition Standard
Read Less

Bought with Non Member • Non Subscribing Office



