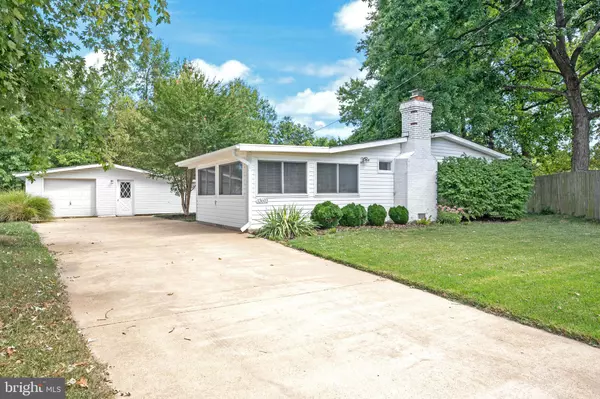For more information regarding the value of a property, please contact us for a free consultation.
13603 ALEXIS CT Woodbridge, VA 22191
Want to know what your home might be worth? Contact us for a FREE valuation!

Our team is ready to help you sell your home for the highest possible price ASAP
Key Details
Sold Price $353,000
Property Type Single Family Home
Sub Type Detached
Listing Status Sold
Purchase Type For Sale
Square Footage 1,233 sqft
Price per Sqft $286
Subdivision Belmont
MLS Listing ID VAPW2038342
Sold Date 10/26/22
Style Ranch/Rambler
Bedrooms 2
Full Baths 1
HOA Y/N N
Abv Grd Liv Area 1,233
Originating Board BRIGHT
Year Built 1956
Annual Tax Amount $3,718
Tax Year 2022
Lot Size 8,847 Sqft
Acres 0.2
Property Description
Welcome to your new home in the beautiful community of Belmont, located in Woodbridge, Virginia. Once a 3 bedroom home, converted to a 2 bedroom home!
This single-level rambler features 2 bedrooms, 1 bathroom and a gorgeous sunroom with 1,233 square feet of living space and a large detached 2-car garage. With $30,000 in upgrades and renovations this home offers fresh paint, new kitchen appliances, luxury vinyl plank flooring, new washer/dryer and more.
The living room is spacious and perfect for welcoming guests into your home. It features a skylight and a wood-burning stove with a beautiful brick accent wall. The sunroom is the crowning feature to this wonderful home. It's entirely illuminated by all the natural light streaming through, creating the perfect space for morning cups of coffee. The dining area is highlighted by a gorgeous floor-to-ceiling window. The kitchen provides all the essential appliances with access to your rear deck and fully fenced backyard. The rear deck is freshly redone, creating the ideal space for summertime BBQs and entertaining family and friends. Backing to beautiful parkland, it's perfect for enjoying all the nature surrounding your new home. The primary suite is spacious with two walk-in closets. The 2nd bedroom is sizable as well and provides its own private closet.
Look no further; you are home!
Location
State VA
County Prince William
Zoning R4
Rooms
Other Rooms Living Room, Dining Room, Primary Bedroom, Bedroom 2, Kitchen, Sun/Florida Room, Bathroom 1
Main Level Bedrooms 2
Interior
Interior Features Chair Railings, Entry Level Bedroom, Wood Stove, Dining Area, Floor Plan - Open, Recessed Lighting, Skylight(s), Walk-in Closet(s), Window Treatments
Hot Water Electric
Heating Central
Cooling Central A/C
Flooring Luxury Vinyl Plank, Ceramic Tile
Fireplaces Number 1
Fireplaces Type Wood
Equipment Dishwasher, Disposal, Dryer, Refrigerator, Oven/Range - Electric, Stove, Washer
Fireplace Y
Window Features Double Pane
Appliance Dishwasher, Disposal, Dryer, Refrigerator, Oven/Range - Electric, Stove, Washer
Heat Source Electric
Laundry Has Laundry, Dryer In Unit, Washer In Unit
Exterior
Exterior Feature Deck(s), Patio(s)
Parking Features Garage - Front Entry
Garage Spaces 2.0
Fence Fully, Rear
Water Access N
View Trees/Woods
Roof Type Asphalt
Accessibility None
Porch Deck(s), Patio(s)
Total Parking Spaces 2
Garage Y
Building
Lot Description Backs - Parkland
Story 1
Foundation Other
Sewer Public Sewer
Water Public
Architectural Style Ranch/Rambler
Level or Stories 1
Additional Building Above Grade, Below Grade
Structure Type Cathedral Ceilings
New Construction N
Schools
Middle Schools Fred M. Lynn
High Schools Freedom
School District Prince William County Public Schools
Others
Pets Allowed Y
Senior Community No
Tax ID 8492-14-6067
Ownership Fee Simple
SqFt Source Assessor
Acceptable Financing Cash, Conventional, FHA, VA
Listing Terms Cash, Conventional, FHA, VA
Financing Cash,Conventional,FHA,VA
Special Listing Condition Standard
Pets Allowed Case by Case Basis
Read Less

Bought with Susan K. Bixby • Compass
GET MORE INFORMATION




