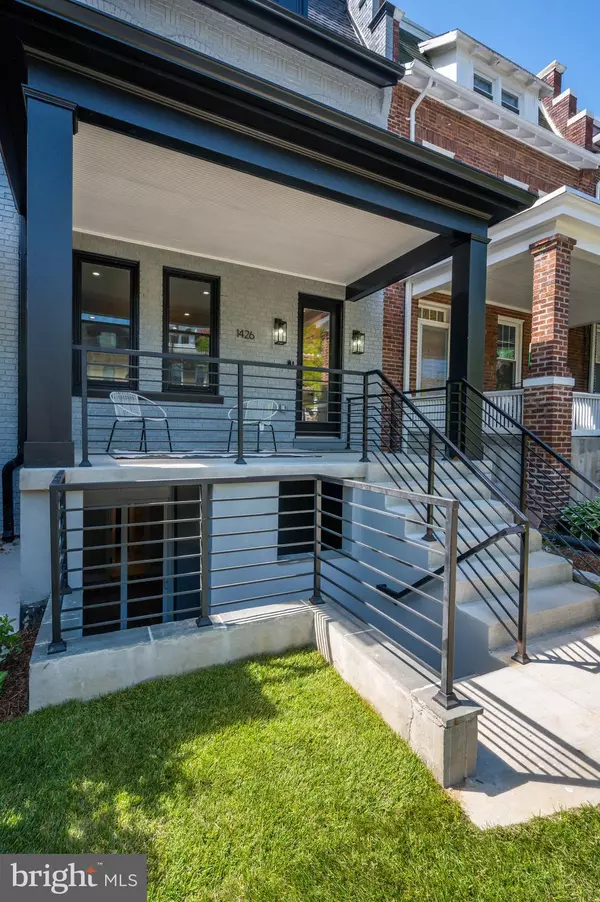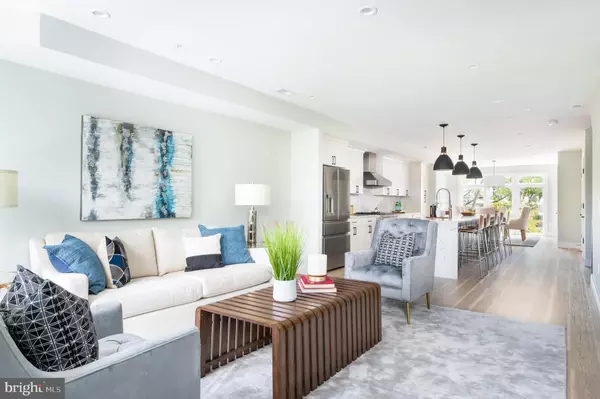For more information regarding the value of a property, please contact us for a free consultation.
1426 CRITTENDEN ST NW #2 Washington, DC 20011
Want to know what your home might be worth? Contact us for a FREE valuation!

Our team is ready to help you sell your home for the highest possible price ASAP
Key Details
Sold Price $885,000
Property Type Condo
Sub Type Condo/Co-op
Listing Status Sold
Purchase Type For Sale
Square Footage 2,125 sqft
Price per Sqft $416
Subdivision 16Th Street Heights
MLS Listing ID DCDC2049746
Sold Date 10/25/22
Style Other
Bedrooms 3
Full Baths 2
Half Baths 1
Condo Fees $409/mo
HOA Y/N N
Abv Grd Liv Area 2,125
Originating Board BRIGHT
Year Built 1919
Annual Tax Amount $2,813
Tax Year 2021
Property Description
UPDATE!!! RECENTLY APPRAISED AT $976,000.00! This is a rare opportunity to purchase a stunning, fully renovated home well below the appraised value! Don't miss out on this beautiful home! New Price! **
You won't want your client to miss out on this gem! Welcome to the Flats on Crittenden. Located in the desirable 16th Street Heights neighborhood, one
block off the 16th Street commuter route. Less than a mile from the Green and Yellow metro.
The building consists of two 2-level condo units. Each has tall 9-10 foot ceilings. Unit 1 (lower) has
2,050 square feet, and includes a wood burning fireplace. Unit 2 (upper) has 2,125 square feet and a
395 square foot rooftop deck (with power, gas, and water) overlooking Washington DC with views of the
monument. Each unit has a private off street parking space. A spiral staircase connects each unit from
the rear of the building. There is also a secured fenced backyard.
Both units have huge gourmet kitchens with white shaker style wall cabinets and blue cabinets on the
island. Dacor appliances, including a gas range with six burners, counter depth refrigerator, dishwasher,
microwave drawer, undermount lighting, range hood and wine cooler. Quartz counters with waterfall
edges and quartz backsplash. The large pantries include pull out shelving for convenience. The island in
Unit 1 is a large 13 feet and the island in Unit 2 is 14 ½ feet allowing you to sit anywhere from 4-6 people
. The back wall of the main level in both units is a wall of floor to ceiling windows which washes the
room with natural light. Also included are full size Samsung washers and dryers on the bedroom level of
the condos. Each unit consists of 3 generously sized bedrooms along with 2 full baths and a half bath.
The large main baths include oversized showers with glass doors and double vanities with quartz or
marble counters. The second baths both include a tub. Sound proofing membrane was installed under
the floors between the units.
Walk score 86. Bike score 76.**Taxes are estimated adn will be updated
Location
State DC
County Washington
Zoning RF1
Interior
Interior Features Kitchen - Gourmet, Kitchen - Island, Kitchen - Table Space, Recessed Lighting
Hot Water Natural Gas
Heating Hot Water
Cooling Central A/C
Fireplaces Number 1
Heat Source Electric
Laundry Dryer In Unit, Washer In Unit
Exterior
Amenities Available Bank / Banking On-site, Other
Water Access N
Accessibility None
Garage N
Building
Story 2
Unit Features Garden 1 - 4 Floors
Sewer Public Sewer
Water Public
Architectural Style Other
Level or Stories 2
Additional Building Above Grade, Below Grade
New Construction N
Schools
School District District Of Columbia Public Schools
Others
Pets Allowed Y
HOA Fee Include Lawn Maintenance,Snow Removal,Common Area Maintenance
Senior Community No
Tax ID 2704//0036
Ownership Condominium
Special Listing Condition Standard
Pets Allowed Case by Case Basis
Read Less

Bought with Kelly C Kelley • Compass



