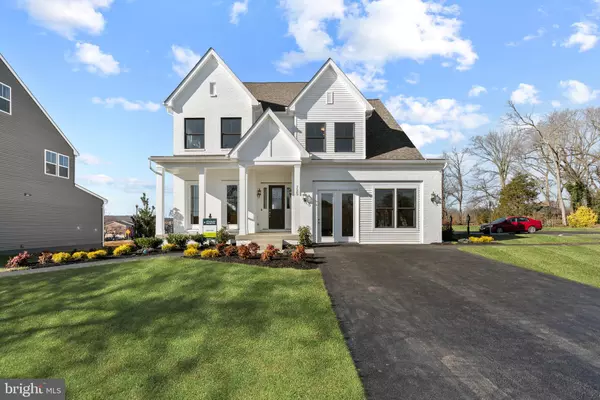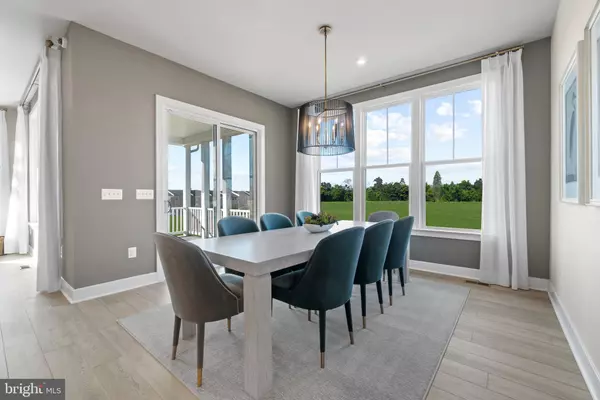For more information regarding the value of a property, please contact us for a free consultation.
1004 PERCHERON DR Leesburg, VA 20175
Want to know what your home might be worth? Contact us for a FREE valuation!

Our team is ready to help you sell your home for the highest possible price ASAP
Key Details
Sold Price $999,990
Property Type Single Family Home
Sub Type Detached
Listing Status Sold
Purchase Type For Sale
Square Footage 4,546 sqft
Price per Sqft $219
Subdivision White Oaks Farm
MLS Listing ID VALO2028182
Sold Date 10/21/22
Style Traditional
Bedrooms 5
Full Baths 5
Half Baths 1
HOA Fees $90/mo
HOA Y/N Y
Abv Grd Liv Area 3,643
Originating Board BRIGHT
Tax Year 2022
Lot Size 5,600 Sqft
Acres 0.13
Property Description
What an amazing Multi-Gen home design! You have to see this home, it's an incredible design and allows you to easily host every parent, sibling and child in your family. The features go on and on from a main level suite to a finished loft. You'll have all the space you need to host holidays and extended stays. Enjoy the most peaceful yard backing to open trials and overlooking the water. Privacy is yours on site 88. Come see the model and be blown away with how wonderful this home is. Hurry! Even the homesite is a one of a kind.
*We are currently following CDC and State guidelines regarding COVID-19*
*Photos are of a similar home.*
*Design Selections have not yet been chosen for this home. The current price reflects Base Price and Structural Options. The final Price will increase once a design package is added.*
Location
State VA
County Loudoun
Rooms
Basement Fully Finished
Main Level Bedrooms 1
Interior
Interior Features Attic, Combination Kitchen/Dining, Entry Level Bedroom, Floor Plan - Open, Family Room Off Kitchen, Upgraded Countertops, Recessed Lighting, Kitchen - Gourmet, Kitchen - Eat-In, Walk-in Closet(s)
Hot Water Electric
Heating Central, Energy Star Heating System, Forced Air, Heat Pump(s), Programmable Thermostat
Cooling Central A/C, Energy Star Cooling System, Heat Pump(s), Programmable Thermostat
Fireplaces Number 1
Equipment Cooktop, Dishwasher, Disposal, Microwave, Oven - Wall, Oven - Double, Refrigerator
Fireplace Y
Window Features ENERGY STAR Qualified,Low-E
Appliance Cooktop, Dishwasher, Disposal, Microwave, Oven - Wall, Oven - Double, Refrigerator
Heat Source Electric
Exterior
Parking Features Garage - Front Entry
Garage Spaces 2.0
Utilities Available Cable TV Available, Under Ground, Multiple Phone Lines
Amenities Available Bike Trail, Common Grounds, Jog/Walk Path, Picnic Area, Tot Lots/Playground
Water Access N
Accessibility None
Attached Garage 2
Total Parking Spaces 2
Garage Y
Building
Story 3
Foundation Slab
Sewer Public Sewer
Water Public
Architectural Style Traditional
Level or Stories 3
Additional Building Above Grade, Below Grade
Structure Type 9'+ Ceilings,High
New Construction Y
Schools
Elementary Schools Catoctin
High Schools Loudoun County
School District Loudoun County Public Schools
Others
HOA Fee Include Snow Removal,Trash
Senior Community No
Tax ID TBD
Ownership Fee Simple
SqFt Source Estimated
Acceptable Financing FHA, VA, Conventional
Listing Terms FHA, VA, Conventional
Financing FHA,VA,Conventional
Special Listing Condition Standard
Read Less

Bought with Jessica Johnson • Better Homes and Gardens Real Estate Reserve



