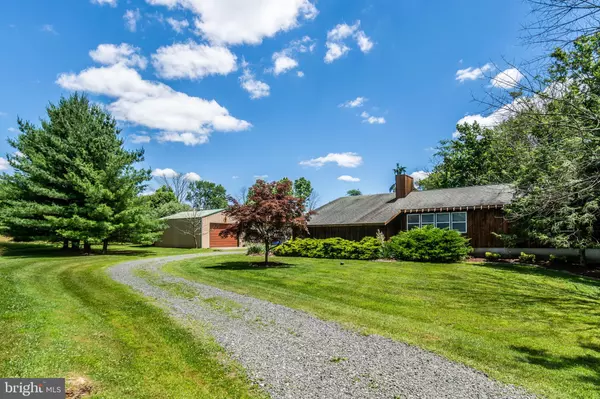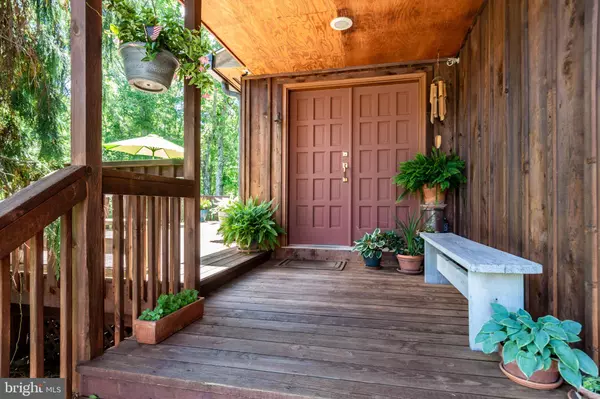For more information regarding the value of a property, please contact us for a free consultation.
82 PINE HILL RD Stockton, NJ 08559
Want to know what your home might be worth? Contact us for a FREE valuation!

Our team is ready to help you sell your home for the highest possible price ASAP
Key Details
Sold Price $639,000
Property Type Single Family Home
Sub Type Detached
Listing Status Sold
Purchase Type For Sale
Subdivision Covered Bridge Area
MLS Listing ID NJHT2001274
Sold Date 10/25/22
Style Contemporary
Bedrooms 3
Full Baths 3
HOA Y/N N
Originating Board BRIGHT
Year Built 1995
Annual Tax Amount $9,599
Tax Year 2021
Lot Size 7.750 Acres
Acres 7.75
Lot Dimensions 414 x 873
Property Description
Tucked on scenic grounds well off the road with nature trails, a large meadow, a pond, and a fenced vegetable garden, and so close to the river towns of Stockton, Frenchtown, Lambertville, and New Jersey's last covered bridge, discover your very own piece of paradise in this laidback and serene Hunterdon hideaway. Beautifully integrated with its surroundings, this bright, spacious home has plenty of room for congregating, conversing, and cooking with big, open rooms that embrace the outdoors. Whip up your favorite meal in the kitchen with a casual dining area alongside. When the weather invites, retreat to the fabulously large deck with some of the most bucolic views around. The Four-Season Sunroom with a built-in bar is the perfect spot to enjoy the same views every other day of the year. The main bedroom with en suite bath, two more bedrooms and a second full bath are in their own corner of the house, but the four-bedroom updated septic system allows for expansion possibilities. There's a gas fireplace in the living room, while the ground level rooms include a music room, third full bathroom, a designated home office, laundry and workshop, finished bonus room, and the family room with another gas fireplace and french doors to a covered patio. Outside, in addition to the two-car attached garage and plenty of driveway parking, there's a 24' X 32' pole barn for machinery, boats, oversized vehicles whatever your interests may be.
Location
State NJ
County Hunterdon
Area Delaware Twp (21007)
Zoning A-2
Rooms
Other Rooms Living Room, Bedroom 2, Bedroom 3, Kitchen, Family Room, Den, Bedroom 1, Sun/Florida Room, Office, Utility Room, Bathroom 2, Bathroom 3, Bonus Room, Primary Bathroom
Main Level Bedrooms 3
Interior
Interior Features Carpet, Ceiling Fan(s), Entry Level Bedroom, Kitchen - Eat-In, Stall Shower, Tub Shower, Wet/Dry Bar, Wood Floors
Hot Water Oil
Heating Baseboard - Hot Water
Cooling Central A/C
Flooring Carpet, Wood, Tile/Brick
Fireplaces Number 2
Fireplaces Type Gas/Propane
Equipment Dishwasher, Dryer, Oven/Range - Gas, Range Hood, Washer
Fireplace Y
Appliance Dishwasher, Dryer, Oven/Range - Gas, Range Hood, Washer
Heat Source Oil
Laundry Lower Floor
Exterior
Parking Features Garage - Side Entry, Garage Door Opener
Garage Spaces 2.0
Utilities Available Propane
Water Access N
View Pond, Scenic Vista, Trees/Woods
Roof Type Asphalt
Accessibility None
Road Frontage Boro/Township
Attached Garage 2
Total Parking Spaces 2
Garage Y
Building
Lot Description Backs to Trees, Front Yard, Partly Wooded, Pond, Rear Yard, Road Frontage
Story 2
Foundation Block
Sewer Septic > # of BR
Water Well
Architectural Style Contemporary
Level or Stories 2
Additional Building Above Grade, Below Grade
New Construction N
Schools
Elementary Schools Delaware Township E.S. #1
High Schools Hunterdon Central
School District Delaware Township Public Schools
Others
Senior Community No
Tax ID 07-00013-00024 02
Ownership Fee Simple
SqFt Source Assessor
Security Features Carbon Monoxide Detector(s),Exterior Cameras,Smoke Detector
Special Listing Condition Standard
Read Less

Bought with Beth Caruso • Corcoran Sawyer Smith
GET MORE INFORMATION




