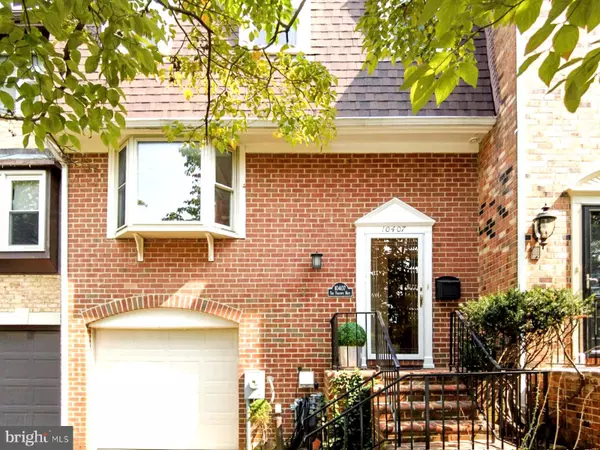For more information regarding the value of a property, please contact us for a free consultation.
10407 DETRICK AVE Kensington, MD 20895
Want to know what your home might be worth? Contact us for a FREE valuation!

Our team is ready to help you sell your home for the highest possible price ASAP
Key Details
Sold Price $699,000
Property Type Townhouse
Sub Type Interior Row/Townhouse
Listing Status Sold
Purchase Type For Sale
Square Footage 2,090 sqft
Price per Sqft $334
Subdivision Kensington
MLS Listing ID MDMC2071150
Sold Date 10/21/22
Style Colonial
Bedrooms 3
Full Baths 2
Half Baths 2
HOA Fees $79/ann
HOA Y/N Y
Abv Grd Liv Area 1,672
Originating Board BRIGHT
Year Built 1979
Annual Tax Amount $5,791
Tax Year 2022
Lot Size 1,849 Sqft
Acres 0.04
Property Description
PRICE CORRECTION....Rarely available Kensington townhome within the Walter Johnson HS boundaries. Large, sought after brick townhome with garage. Light-filled blend of modern and traditional floor plan. Hardwood floors throughout the main and upper level. Features include recently updated kitchen with new appliances, granite and quartz counter tops, HVAC and Water Heater (quick recovery 65 galloon tank) were all replaced in 2016. BRAND NEW ROOF. All of the bathrooms have been updated. Owner Suite with heated bathroom floors and hall bath with jetted tub. Washer and Dryer on upper bedroom level. Huge deck overlooking the private parklike setting in the back. Walking distance to all of downtown Kensington and close to major commuter routes. Kensington Parkwood Elem. Walter Johnson High School. Marc Train.
Location
State MD
County Montgomery
Zoning RT12
Direction East
Rooms
Other Rooms Living Room, Dining Room, Kitchen, Game Room, Family Room, Den, Foyer, Study
Basement Other
Interior
Interior Features Breakfast Area, Kitchen - Island, Kitchen - Table Space, Combination Dining/Living, Kitchen - Eat-In, Primary Bath(s), Upgraded Countertops, Wood Floors, Floor Plan - Open, Floor Plan - Traditional
Hot Water Natural Gas
Cooling Central A/C
Fireplaces Number 1
Fireplaces Type Wood
Equipment Dishwasher, Disposal, Dryer, Icemaker, Microwave, Oven - Self Cleaning, Oven/Range - Gas, Refrigerator, Washer
Fireplace Y
Window Features Bay/Bow
Appliance Dishwasher, Disposal, Dryer, Icemaker, Microwave, Oven - Self Cleaning, Oven/Range - Gas, Refrigerator, Washer
Heat Source Natural Gas
Laundry Upper Floor
Exterior
Exterior Feature Deck(s)
Parking Features Garage Door Opener, Garage - Front Entry
Garage Spaces 2.0
Amenities Available Common Grounds
Water Access N
View Garden/Lawn, Trees/Woods
Roof Type Asphalt
Accessibility None
Porch Deck(s)
Road Frontage City/County
Attached Garage 1
Total Parking Spaces 2
Garage Y
Building
Lot Description Backs to Trees, Secluded, Private
Story 3
Foundation Concrete Perimeter
Sewer Public Sewer
Water Public
Architectural Style Colonial
Level or Stories 3
Additional Building Above Grade, Below Grade
Structure Type Dry Wall
New Construction N
Schools
School District Montgomery County Public Schools
Others
Pets Allowed Y
HOA Fee Include Lawn Maintenance,Insurance
Senior Community No
Tax ID 161301802702
Ownership Fee Simple
SqFt Source Assessor
Special Listing Condition Standard
Pets Allowed No Pet Restrictions
Read Less

Bought with Anthony J. Corrao • Long & Foster Real Estate, Inc.



