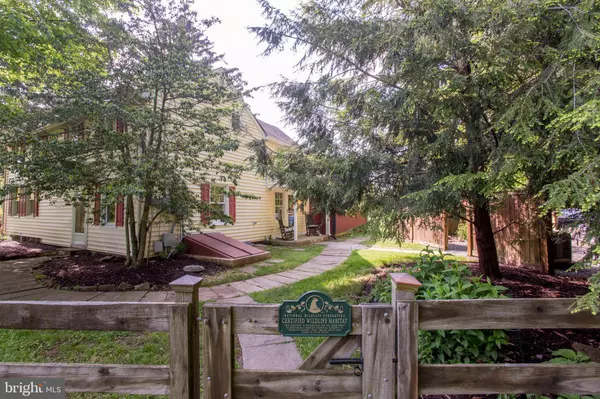For more information regarding the value of a property, please contact us for a free consultation.
125 SANDY RIDGE RD Stockton, NJ 08559
Want to know what your home might be worth? Contact us for a FREE valuation!

Our team is ready to help you sell your home for the highest possible price ASAP
Key Details
Sold Price $575,000
Property Type Single Family Home
Sub Type Detached
Listing Status Sold
Purchase Type For Sale
MLS Listing ID NJHT2000988
Sold Date 10/19/22
Style Colonial,Other
Bedrooms 4
Full Baths 3
Half Baths 1
HOA Y/N N
Originating Board BRIGHT
Year Built 1880
Annual Tax Amount $10,056
Tax Year 2021
Lot Size 3.010 Acres
Acres 3.01
Lot Dimensions 0.00 x 0.00
Property Description
Down a quiet country road sits "Golden Acres", a truly special property set in bucolic Hunterdon
County, and just minutes to historic Stockton. The original 18th century home has been
impeccably maintained, and a beautiful addition adds grace and light, and thoughtfully marries
period charm with modern amenities. A covered side porch leads into the mudroom with lovely
powder room and laundry services tucked out of sight. Radiant heat floors flow into the eat-in
country kitchen which is farmhouse chic with a wall of windows framing pastoral views, butcher
block counters, stainless steel appliances, subway tile backsplash, and abundant storage. The
kitchen opens into a fantastic great room with hand hewn fir floors, soaring ceiling, light
steaming through abundant windows, and a glass paned door leading out to a brick patio with
long distance views of the surrounding countryside. A salvaged sliding barn door opens into the
first floor primary bedroom suite where there are 2 closets, and an ensuite bathroom with
custom vanity. From the kitchen, step up into a sunny sitting room with random width pumpkin
pine floors that continue into the library. With a walk-in stone fireplace with wood-burning stove,
built-in shelves, and a dutch door this is the perfect place to curl up with a good book. Upstairs
there is a large landing that leads to two additional bedrooms, one of which is an ensuite with a
large bonus area that could be used for a workshop or art studio. A cozy home office could be
another bedroom for added flexibility. Sitting on three lush acres, this property offers a corn crib,
shed, a large vegetable garden, and footpaths surrounded by native species that wind through
the woods and lead to an enchanting meadow. Central air and whole house generator. This
idyllic property offers the best of country living, conveniently located between Lambertville and
Flemington
Location
State NJ
County Hunterdon
Area Delaware Twp (21007)
Zoning A-1
Rooms
Other Rooms Sitting Room, Bedroom 2, Bedroom 3, Bedroom 4, Kitchen, Basement, Library, Bedroom 1, Great Room, Laundry, Mud Room, Bathroom 1, Bathroom 2, Bathroom 3, Attic, Half Bath
Basement Combination, Full, Interior Access, Outside Entrance, Sump Pump, Unfinished
Main Level Bedrooms 1
Interior
Interior Features Built-Ins, Family Room Off Kitchen, Kitchen - Country, Stall Shower, Tub Shower, Wood Floors, Wood Stove
Hot Water Multi-tank
Heating Heat Pump - Electric BackUp, Radiant, Radiator, Wood Burn Stove, Zoned
Cooling Heat Pump(s), Multi Units
Flooring Wood, Slate, Ceramic Tile
Equipment Dishwasher, Dryer - Electric, Exhaust Fan, Microwave, Oven/Range - Electric, Range Hood, Refrigerator, Stainless Steel Appliances, Washer, Water Conditioner - Owned, Water Heater
Appliance Dishwasher, Dryer - Electric, Exhaust Fan, Microwave, Oven/Range - Electric, Range Hood, Refrigerator, Stainless Steel Appliances, Washer, Water Conditioner - Owned, Water Heater
Heat Source Oil, Electric, Wood
Exterior
Exterior Feature Porch(es), Patio(s)
Fence Wood
Water Access N
View Garden/Lawn, Scenic Vista
Roof Type Asphalt
Accessibility None
Porch Porch(es), Patio(s)
Garage N
Building
Lot Description Level, Not In Development, Partly Wooded, Private, Rear Yard, Secluded, Vegetation Planting
Story 2
Foundation Stone
Sewer On Site Septic
Water Well
Architectural Style Colonial, Other
Level or Stories 2
Additional Building Above Grade, Below Grade
New Construction N
Schools
Elementary Schools Delaware
Middle Schools Delaware Township No 1
High Schools Hunterdon Central H.S.
School District Hunterdon Central Regiona Schools
Others
Pets Allowed Y
Senior Community No
Tax ID 07-00039-00012
Ownership Fee Simple
SqFt Source Assessor
Acceptable Financing Cash, Conventional
Listing Terms Cash, Conventional
Financing Cash,Conventional
Special Listing Condition Standard
Pets Allowed No Pet Restrictions
Read Less

Bought with Holly A. Havens • River Valley Realty, LLC
GET MORE INFORMATION




