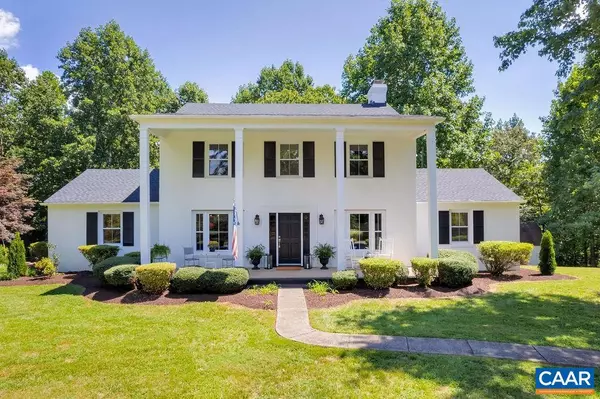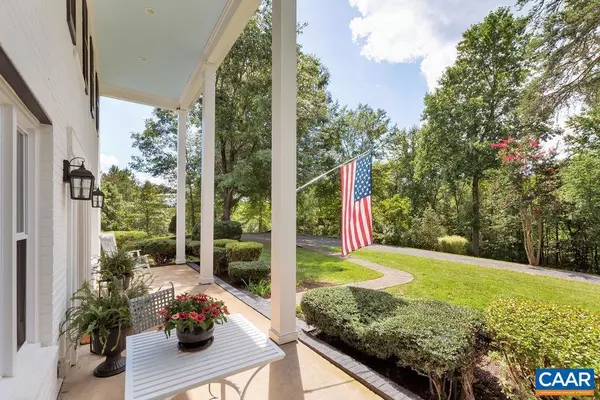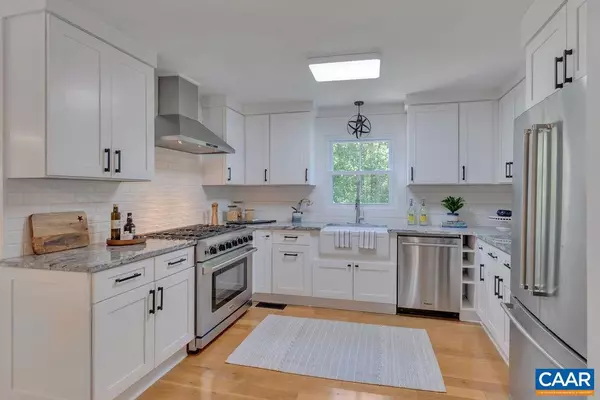For more information regarding the value of a property, please contact us for a free consultation.
5315 FREE UNION RD Free Union, VA 22940
Want to know what your home might be worth? Contact us for a FREE valuation!

Our team is ready to help you sell your home for the highest possible price ASAP
Key Details
Sold Price $835,000
Property Type Single Family Home
Sub Type Detached
Listing Status Sold
Purchase Type For Sale
Square Footage 3,543 sqft
Price per Sqft $235
Subdivision Unknown
MLS Listing ID 633988
Sold Date 10/18/22
Style Colonial
Bedrooms 4
Full Baths 4
Half Baths 1
HOA Y/N N
Abv Grd Liv Area 2,586
Originating Board CAAR
Year Built 1974
Annual Tax Amount $3,083
Tax Year 2022
Lot Size 4.020 Acres
Acres 4.02
Property Description
Set in absolute tranquility & privacy in the heart of Free Union, this stately painted brick home in Meriwether school district is just 18 mins from Barracks Rd, 16 to Airport & 20 to UVA. Kitchen & baths brilliantly renovated with white shaker style cabinetry, granite, farm sink, 36" gas range & hood, shiplap + butcher block island. The floor plan suits both casual living & entertaining, w/ kitchen, family room & dining room all flowing gracefully out to the deck with built-in seating + gas firepit. One level living offered with first floor primary suite + study (or nursery) plus library with wood burning fireplace. Upstairs, a second master suite with sitting area + 2 additional bedrooms and another full bath. The walkout terrace level provides the away space with a raised hearth stone fireplace, full bath & flex space for in-law suite, home gym or work space. Wonderful Blue Ridge winter views can be enjoyed from the idyllic Mt. Vernon front porch. High speed fiber by Firefly connection slated to begin Sept. There are two parcels, the house is located on 2.02 acres with an adjoining 2-acre parcel partially cleared with mature hardwoods and its own entry off Free Union Rd.,White Cabinets,Fireplace in Rec Room,Fireplace in Study/Library
Location
State VA
County Albemarle
Zoning RA
Rooms
Other Rooms Dining Room, Primary Bedroom, Kitchen, Family Room, Study, Exercise Room, Office, Recreation Room, Primary Bathroom, Full Bath, Half Bath, Additional Bedroom
Basement Fully Finished, Full, Heated, Interior Access, Outside Entrance, Walkout Level, Windows
Main Level Bedrooms 1
Interior
Interior Features Walk-in Closet(s), Kitchen - Island, Entry Level Bedroom
Heating Heat Pump(s)
Cooling Central A/C, Heat Pump(s)
Flooring Carpet, Ceramic Tile, Hardwood
Fireplaces Number 2
Fireplaces Type Wood
Equipment Washer/Dryer Stacked, Dishwasher, Oven/Range - Gas, Microwave, Refrigerator, Energy Efficient Appliances
Fireplace Y
Appliance Washer/Dryer Stacked, Dishwasher, Oven/Range - Gas, Microwave, Refrigerator, Energy Efficient Appliances
Exterior
View Mountain, Trees/Woods, Garden/Lawn
Roof Type Architectural Shingle
Accessibility None
Garage N
Building
Lot Description Sloping, Landscaping, Partly Wooded, Private
Story 2
Foundation Concrete Perimeter
Sewer Septic Exists
Water Well
Architectural Style Colonial
Level or Stories 2
Additional Building Above Grade, Below Grade
New Construction N
Schools
Elementary Schools Meriwether Lewis
Middle Schools Henley
High Schools Western Albemarle
School District Albemarle County Public Schools
Others
Ownership Other
Security Features Smoke Detector
Special Listing Condition Standard
Read Less

Bought with ERIN GARCIA • LORING WOODRIFF REAL ESTATE ASSOCIATES



